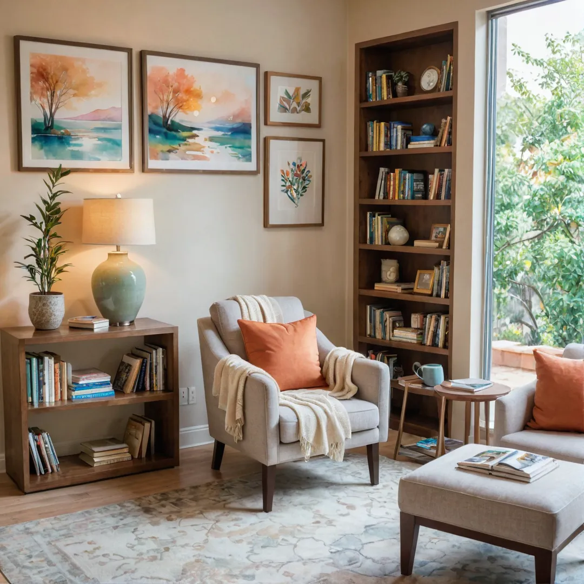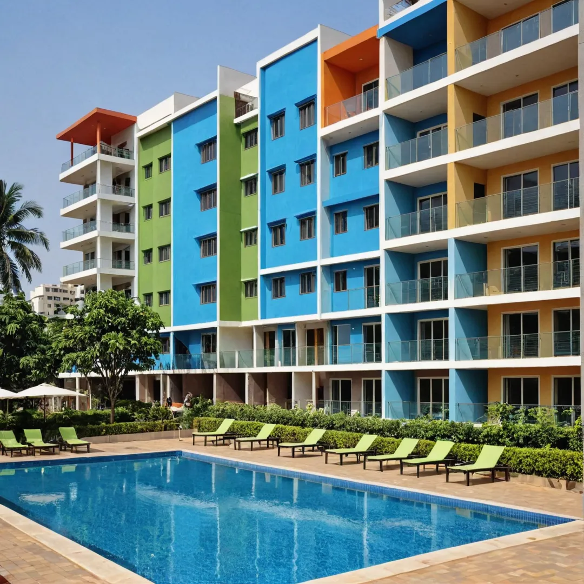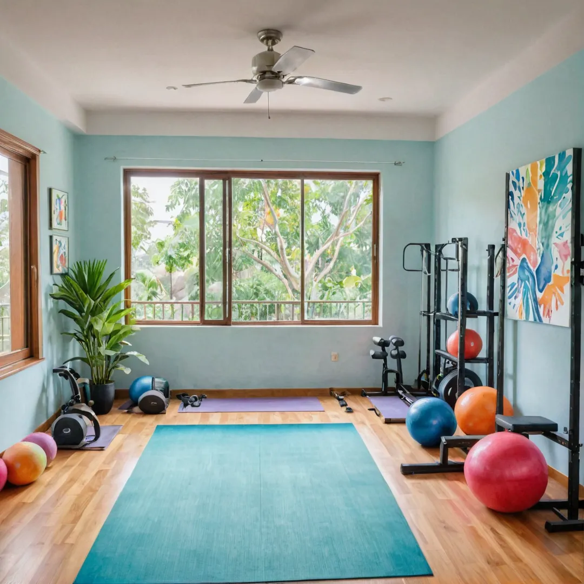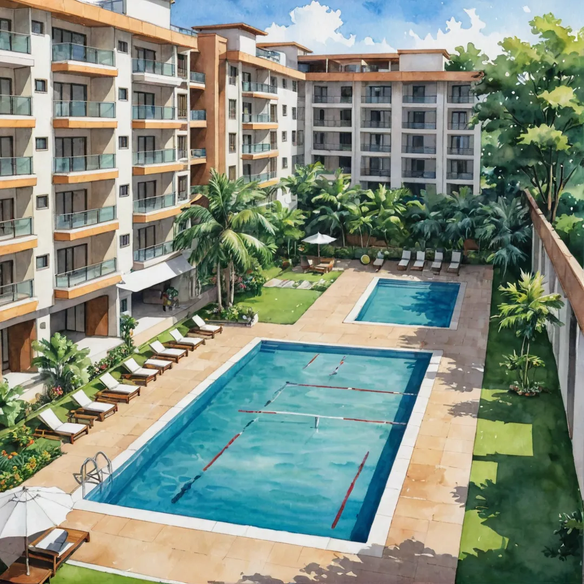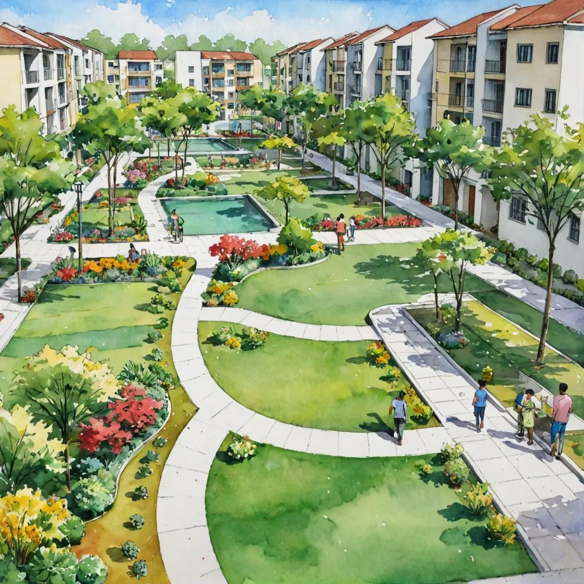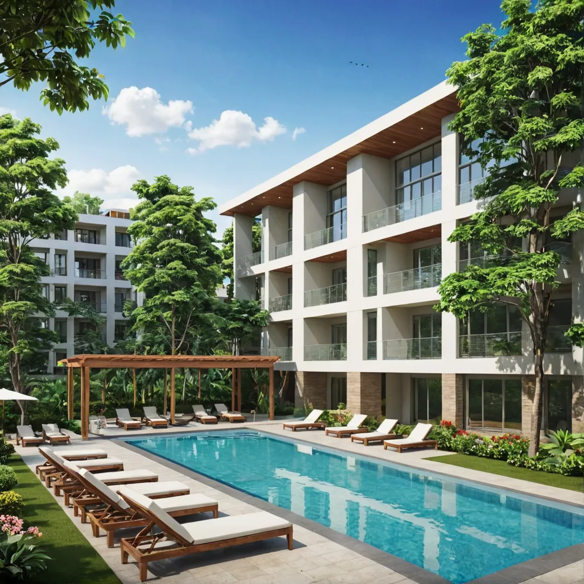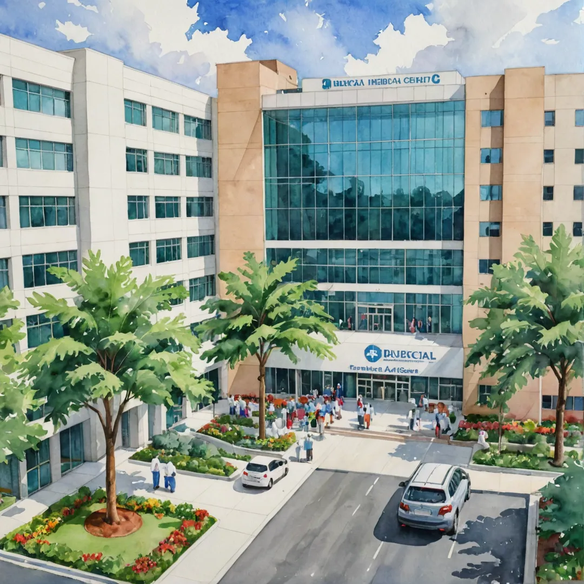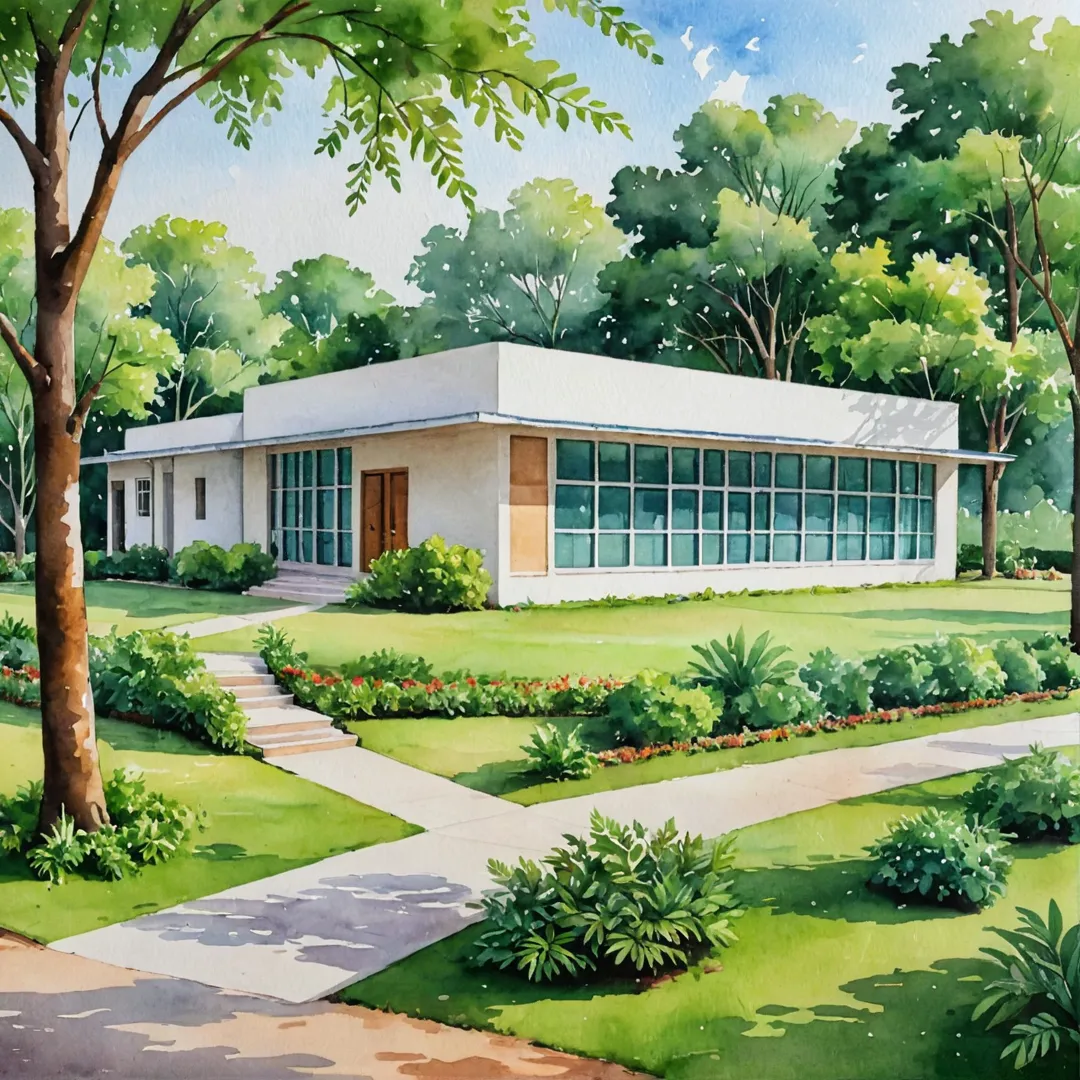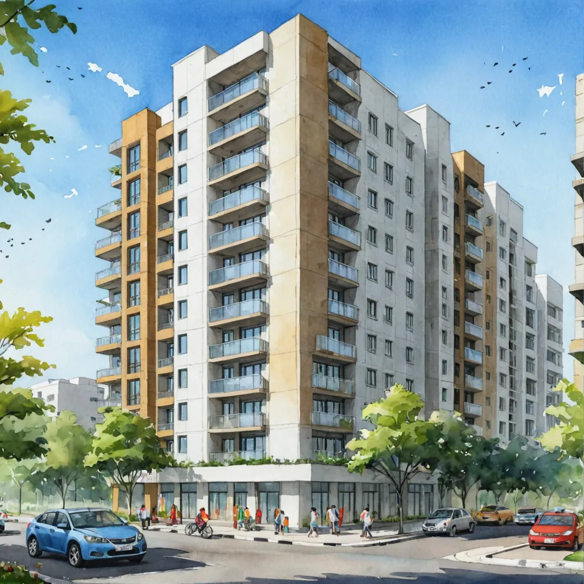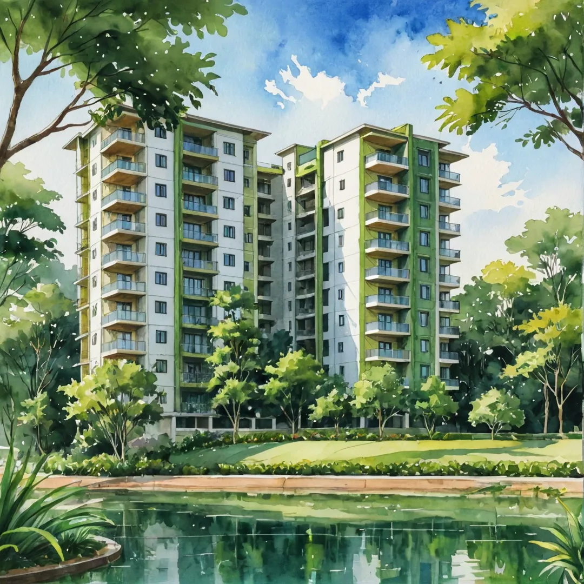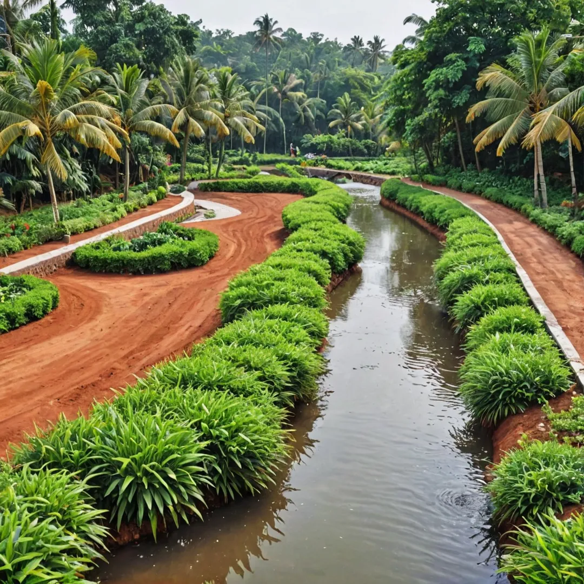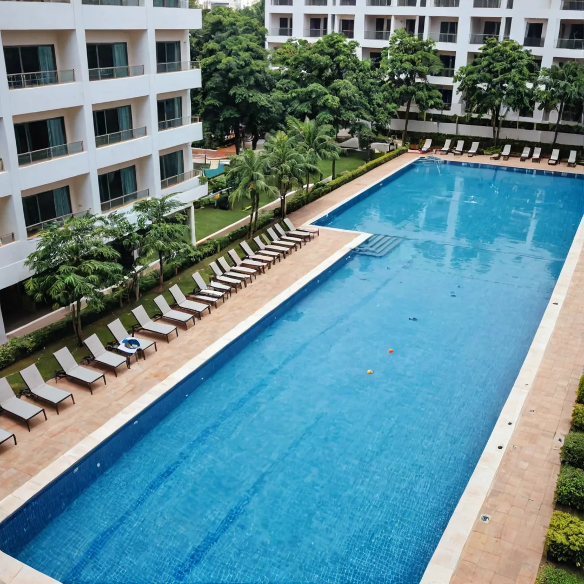The Blueprint for Efficient Water and Sanitary Systems at Alita
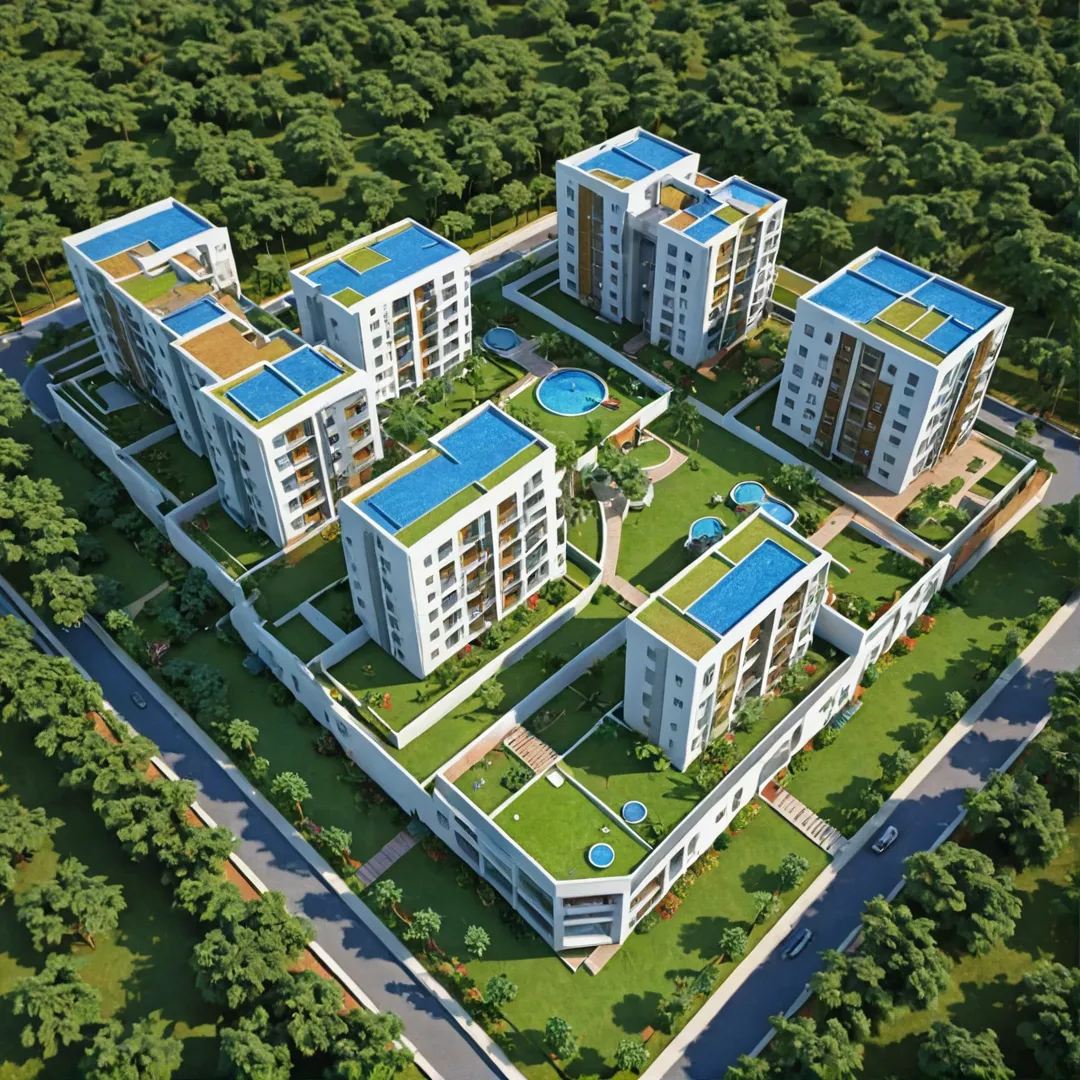
Alita, located in the heart of Bangalore East, is a residential project that sets a new standard for efficient water and sanitary systems. With its carefully crafted plot sizes and orientations, landscape design, electrical design, stormwater design, water supply and sanitary design, road and footpath design, and amenities design, Alita offers a unique blend of affordability, sustainability, and community living.
One of the key features of Alita is its water supply and sanitary system. The well-planned distribution network ensures efficient access points throughout the residential layout, while the sanitary design incorporates a systematic sewer system with proper waste disposal mechanisms. Additionally, rainwater harvesting systems are encouraged to promote sustainable water usage practices. This not only helps conserve water but also reduces the burden on the city sewage system.
The stormwater design at Alita is equally impressive. A comprehensive network of drains strategically placed to mitigate potential waterlogging during heavy rains, rain gardens and permeable surfaces are integrated to enhance stormwater management, promoting sustainable practices. This ensures that the project does not contribute to the flooding of nearby areas, making it a responsible and sustainable development.



