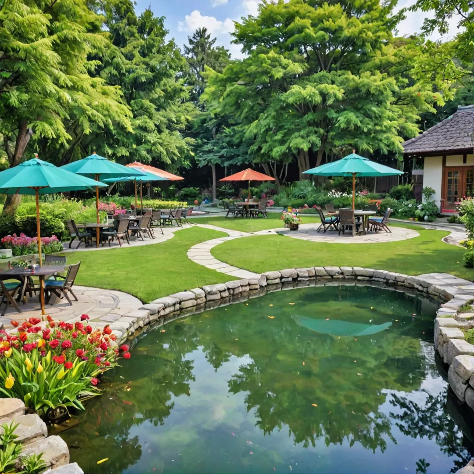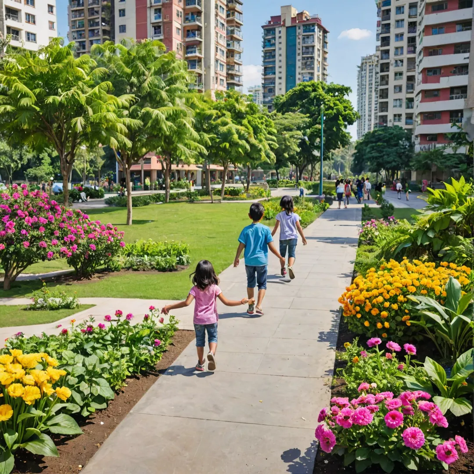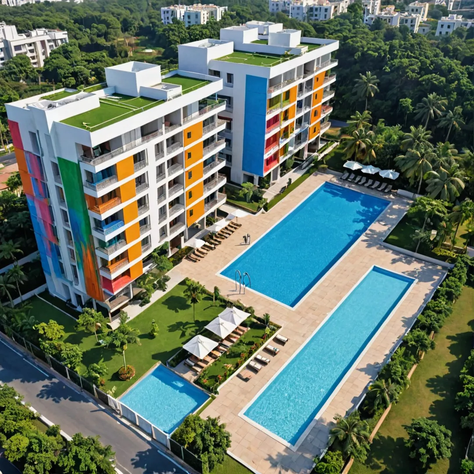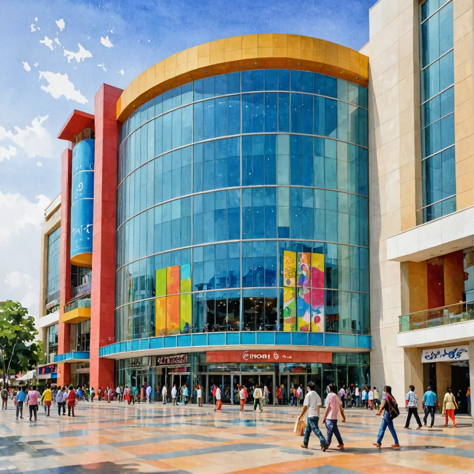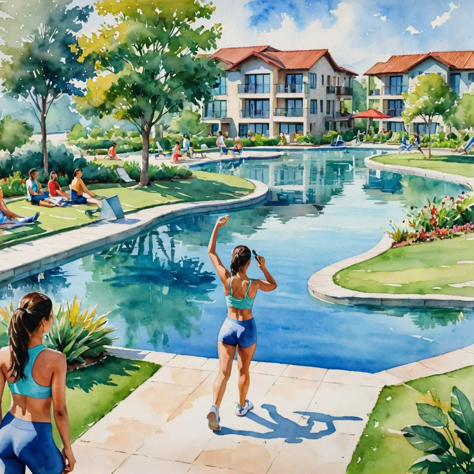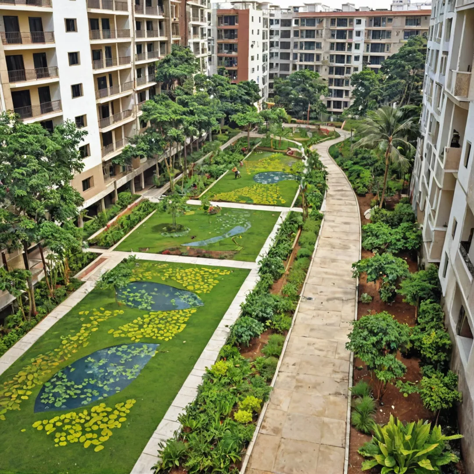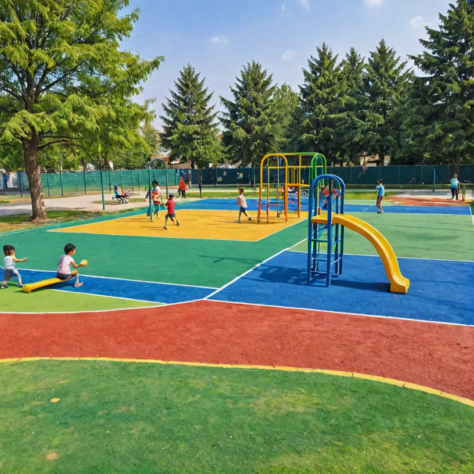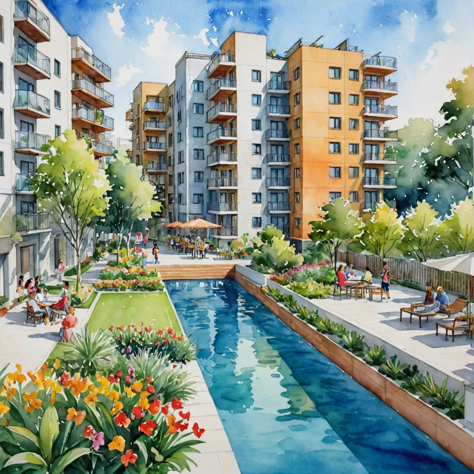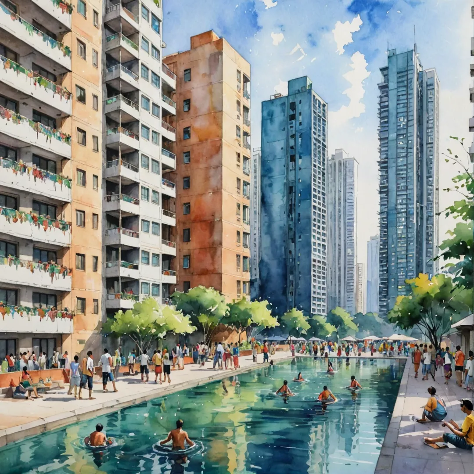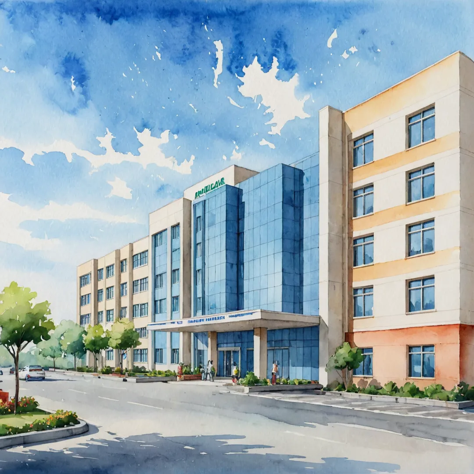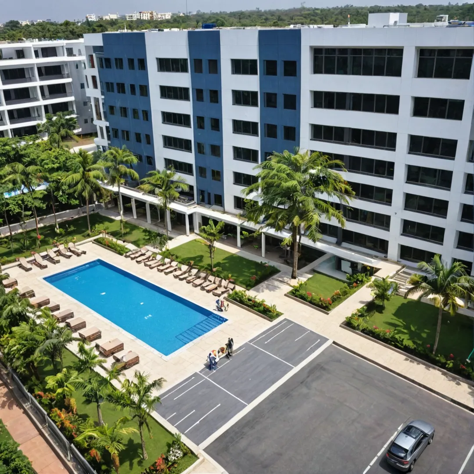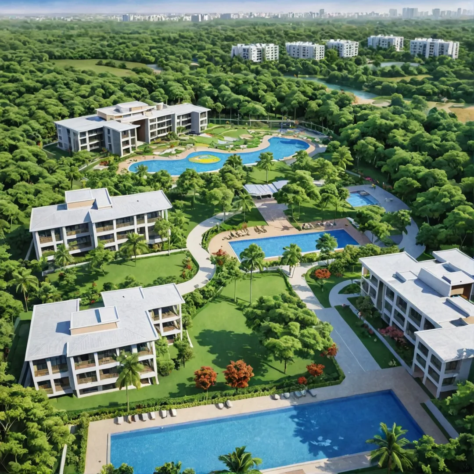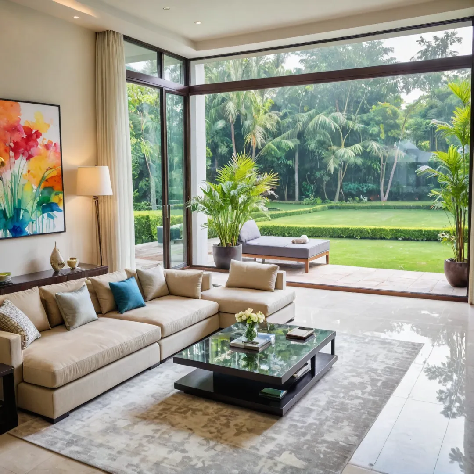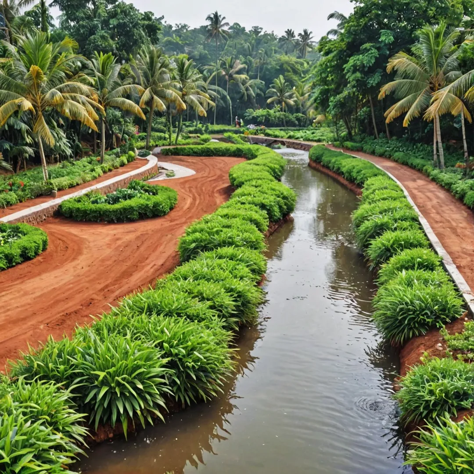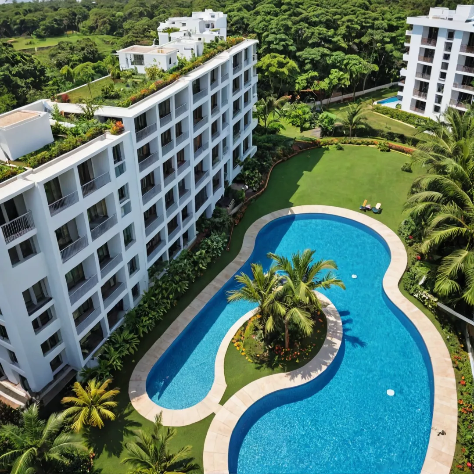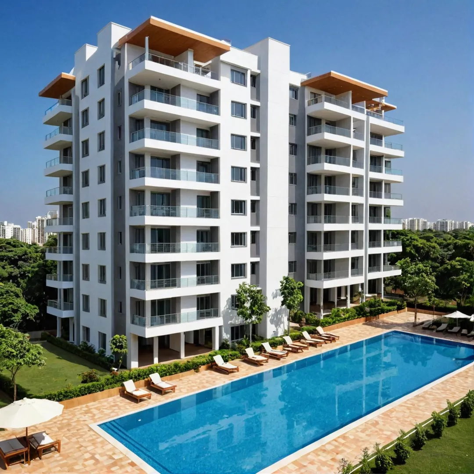Alita Strategic Utilization of Space: Master Plan Revealed
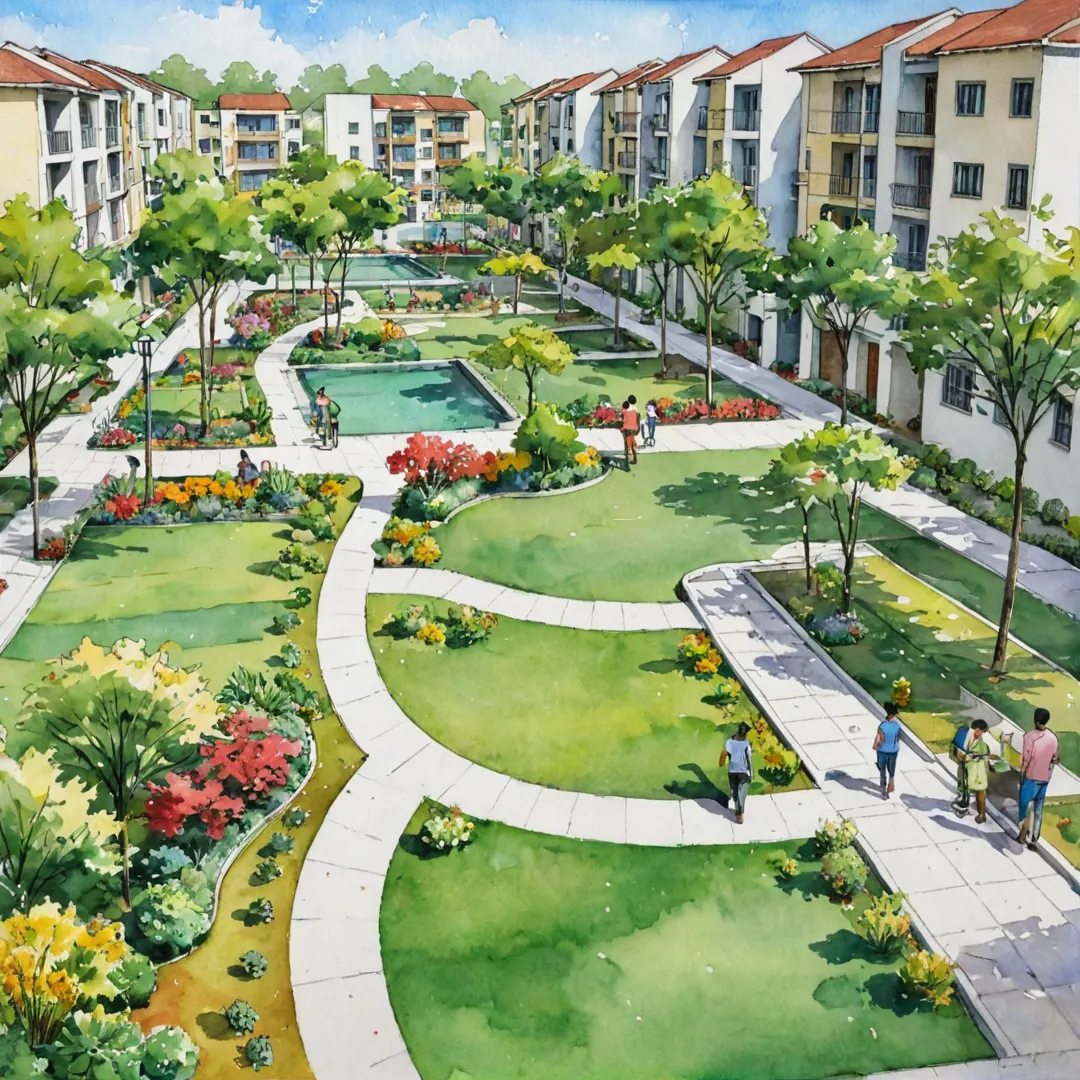
Alita, located in Kacharakanahalli, Bangalore, offers a unique blend of affordability and purposeful design, which prioritizes accessibility and sustainability. The residential plot layout is carefully crafted to offer diverse plot sizes catering to various housing preferences, ensuring a vibrant community with a mix of housing types. The landscape design harmoniously integrates green spaces throughout the layout, providing residents with aesthetically pleasing parks and recreational areas.
The electrical design prioritizes safety, efficiency, and aesthetics with street lighting carefully chosen for functionality and visual appeal. Underground wiring maintains a clutter-free environment and provides an ample number of electrical outlets to meet the daily needs of residents. The stormwater design includes a comprehensive network of drains strategically placed to mitigate potential waterlogging during heavy rains, promoting sustainable practices.
The water supply design features a well-planned distribution network ensuring efficient access points throughout the residential layout. The sanitary design incorporates a systematic sewer system with proper waste disposal mechanisms, encouraging rainwater harvesting systems to promote sustainable water usage practices. The road and footpath design prioritize a functional hierarchy, establishing main access roads and well-designed smaller residential streets that promote pedestrian safety and connectivity.



