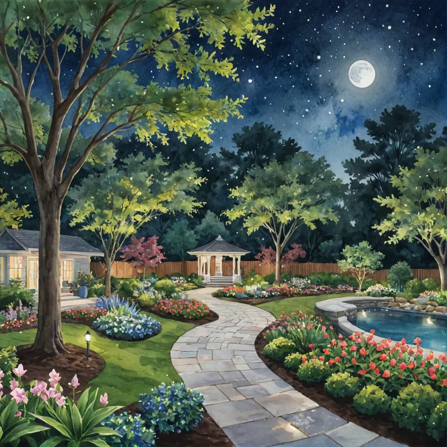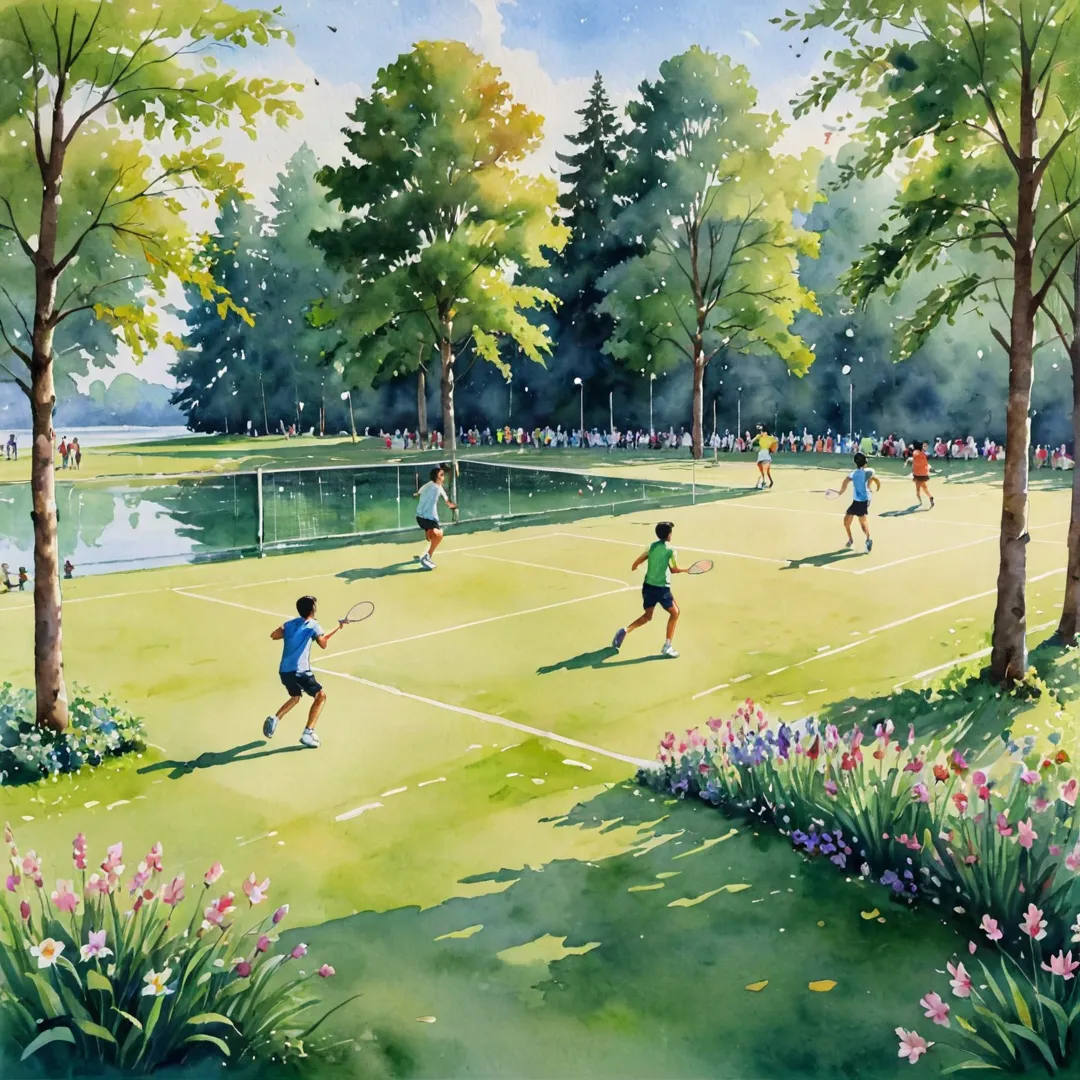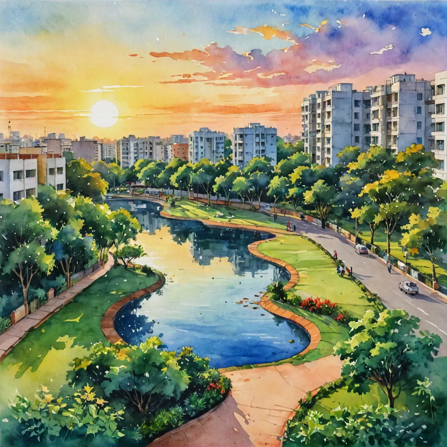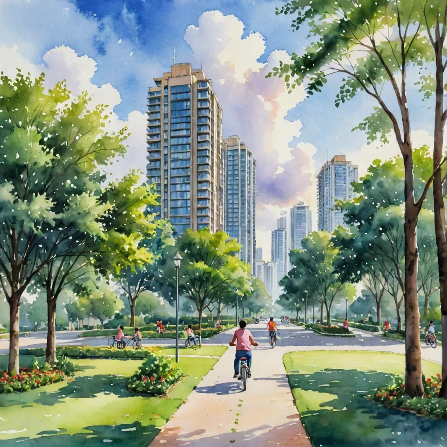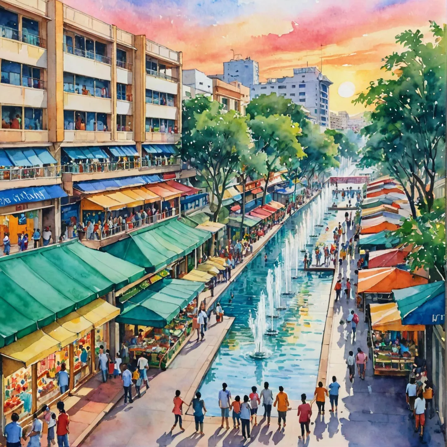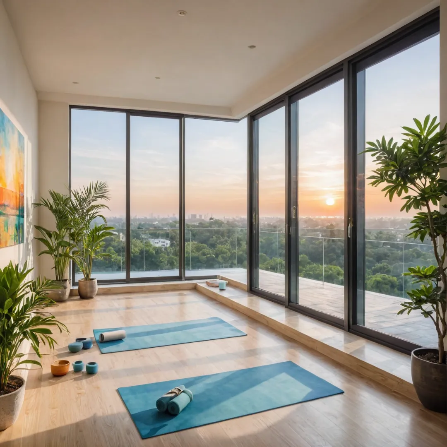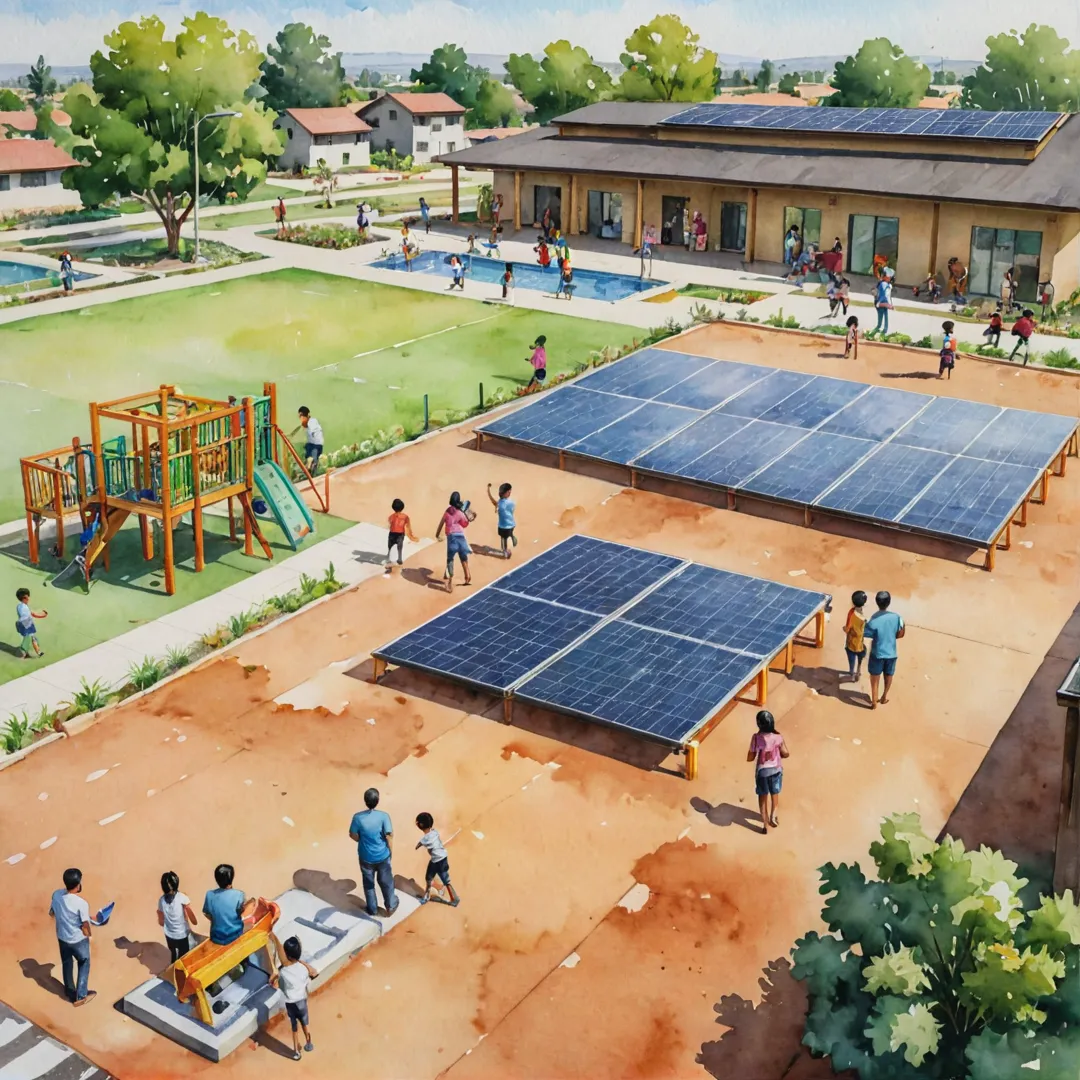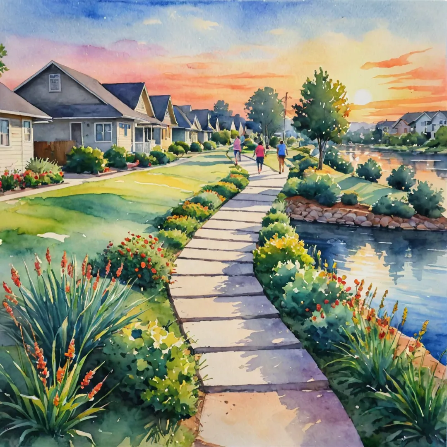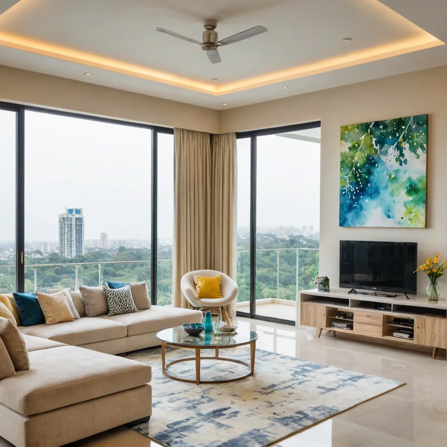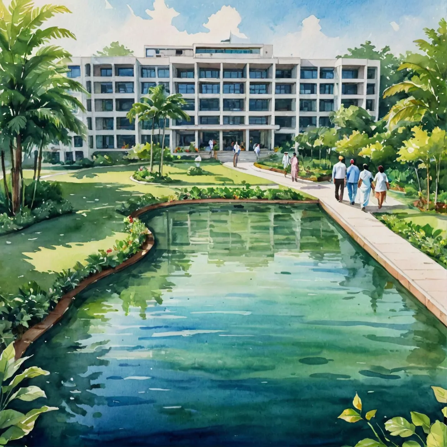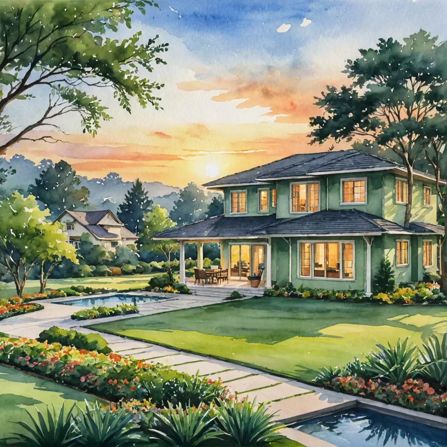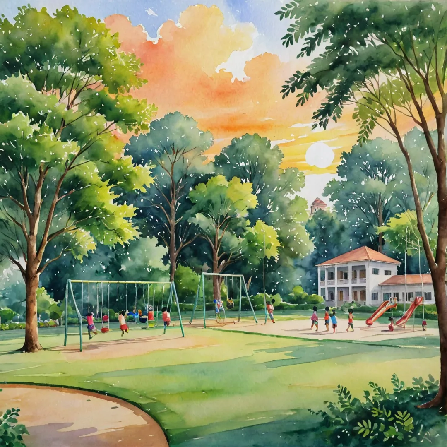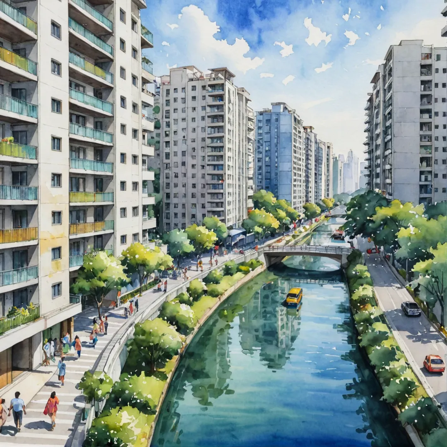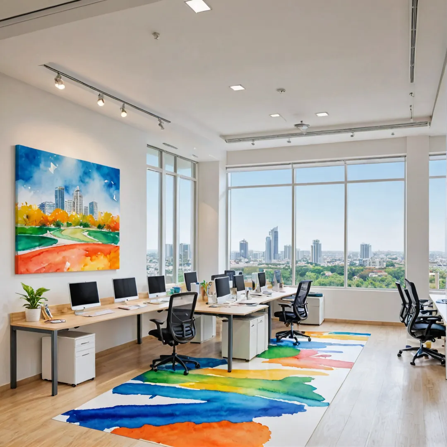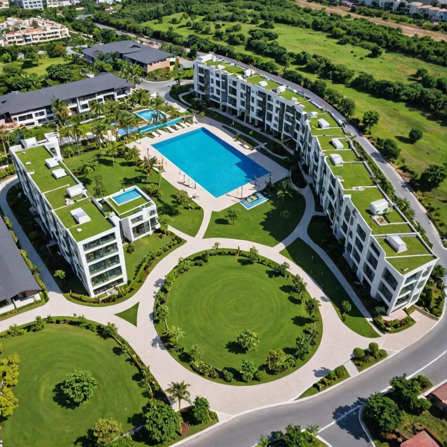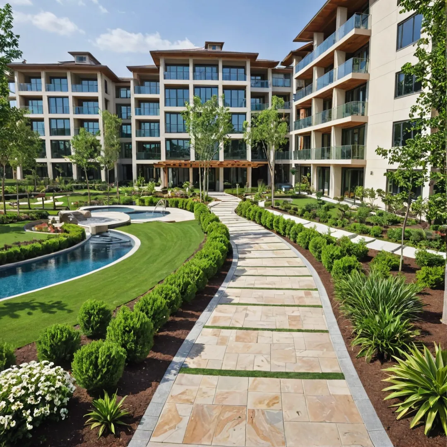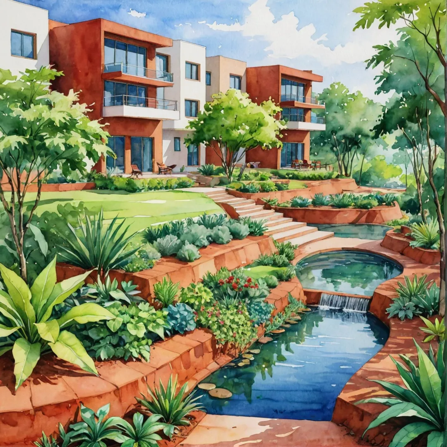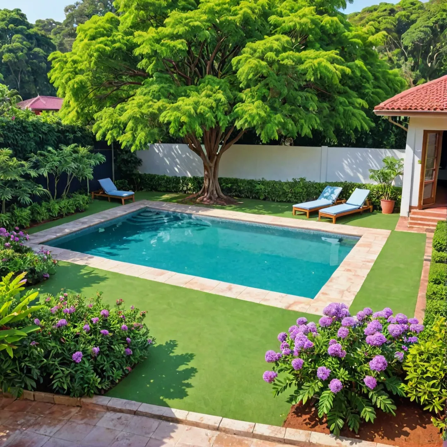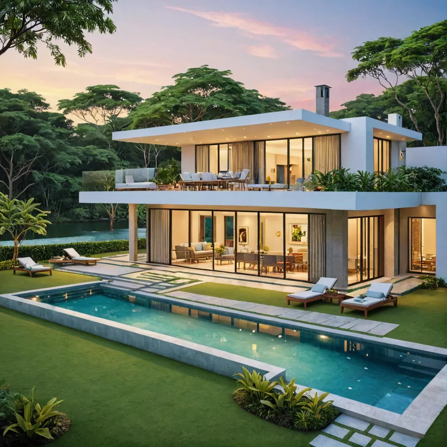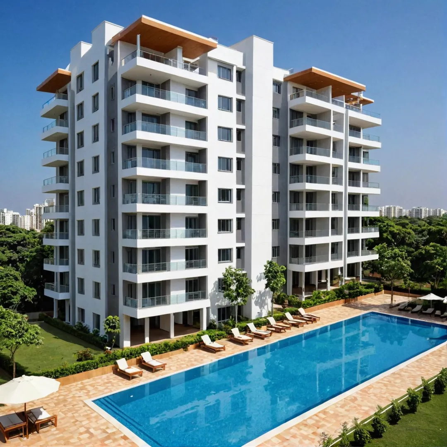Efficient Plotting and Inspiring Design: A Dive into Alita Layout
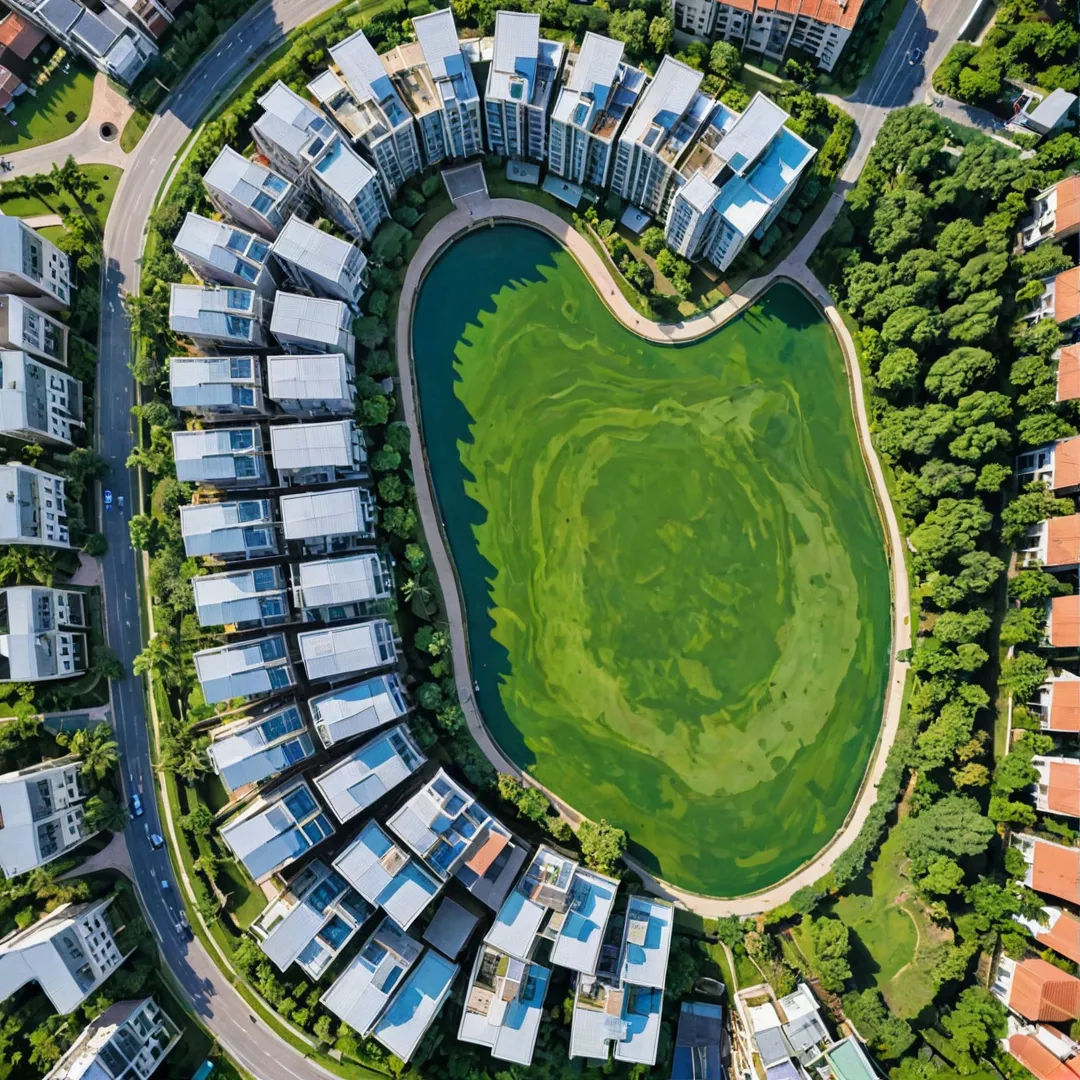
Alita, located in Kacharakanahalli, Bangalore East, is a residential project that boasts of an efficient plotting design, blending affordability with sustainability. The layout is carefully crafted to offer a diverse range of plot sizes catering to various housing preferences, ensuring a mix of housing types for a vibrant community.
The landscape design harmoniously integrates green spaces throughout the layout, providing residents with aesthetically pleasing parks and recreational areas. The electrical design prioritizes safety, efficiency, and aesthetics, while the stormwater design encompasses a comprehensive network of drains strategically placed to mitigate potential waterlogging during heavy rains.
The water supply design features a well-planned distribution network ensuring efficient access points throughout the residential layout, while the sanitary design incorporates a systematic sewer system with proper waste disposal mechanisms. The road and footpath design prioritize a functional hierarchy, establishing main access roads and well-designed smaller residential streets.



