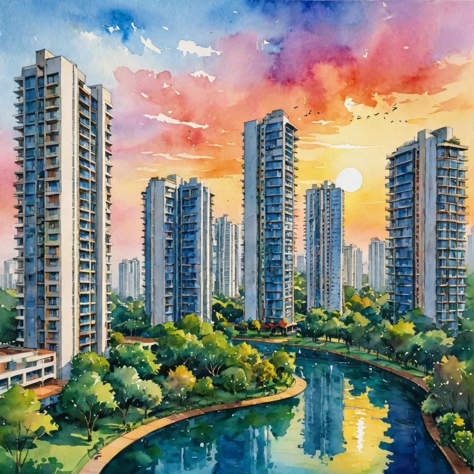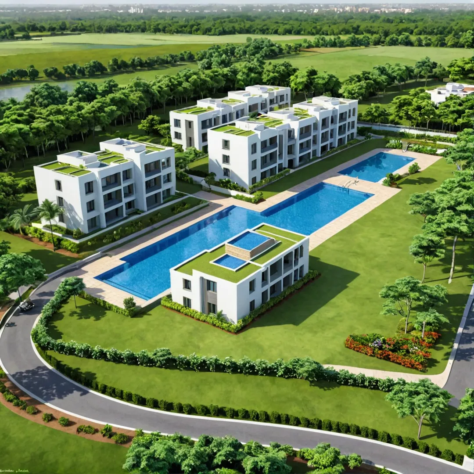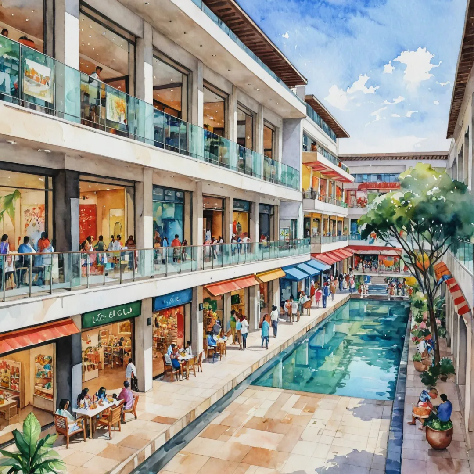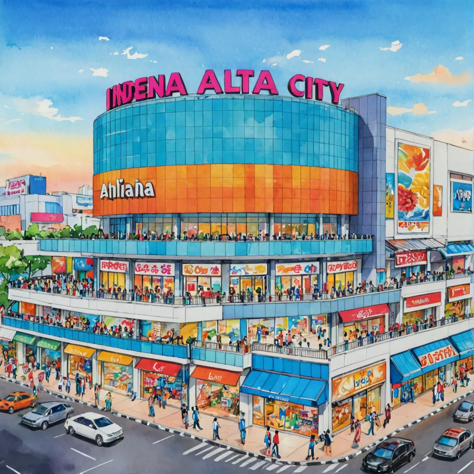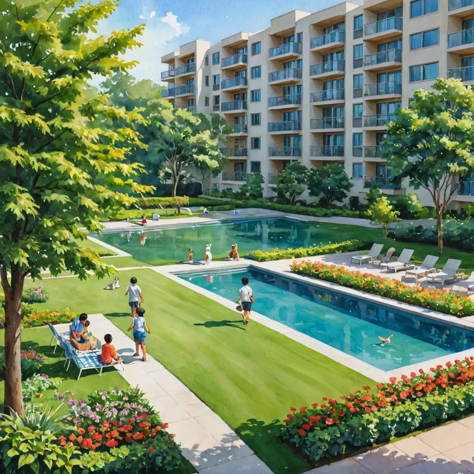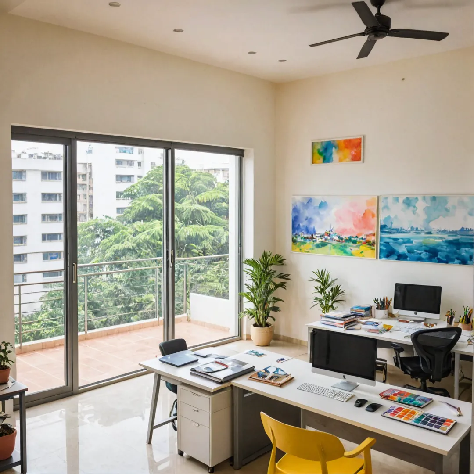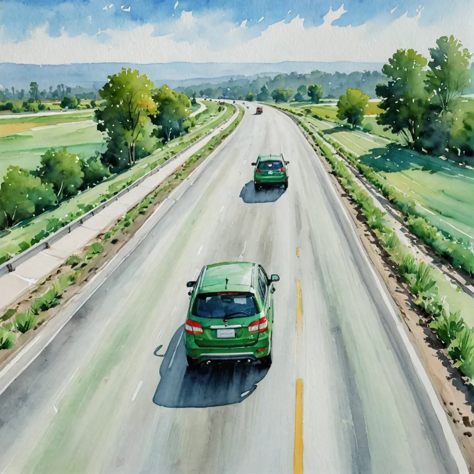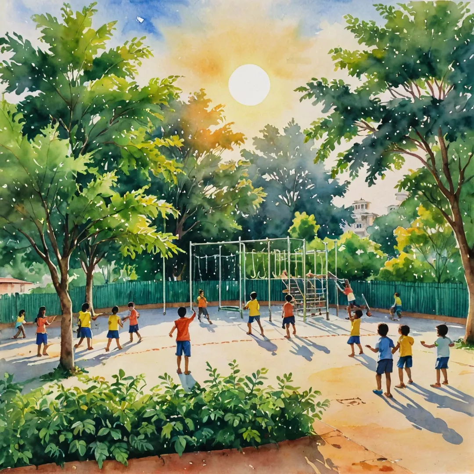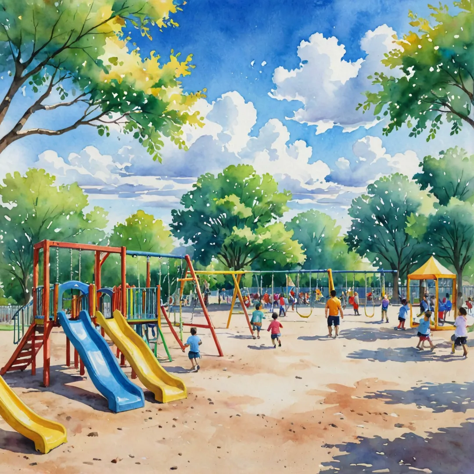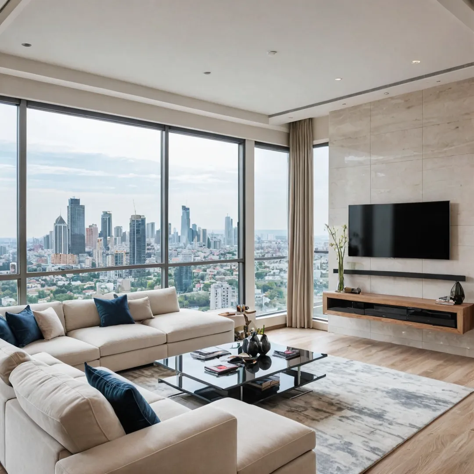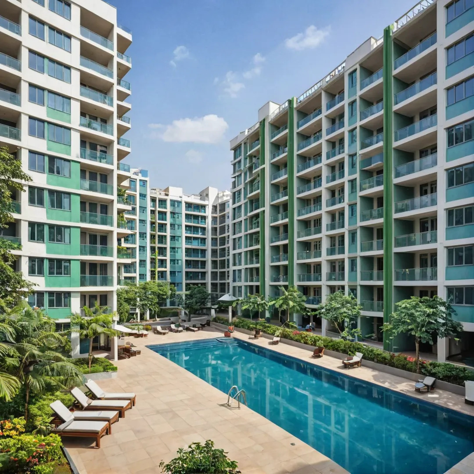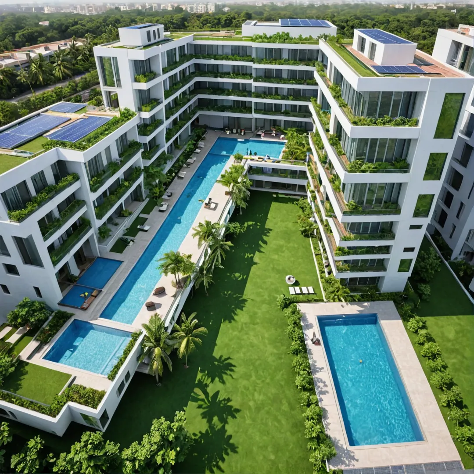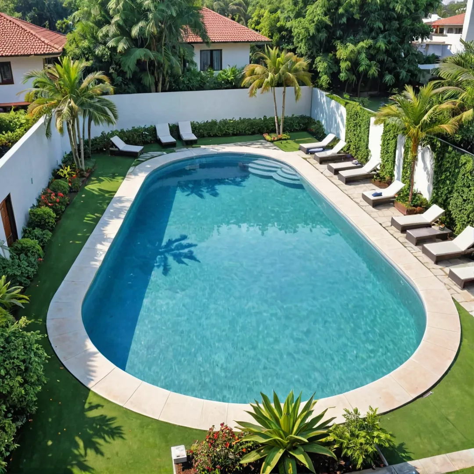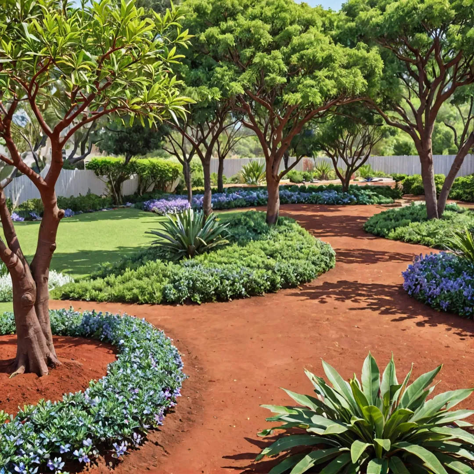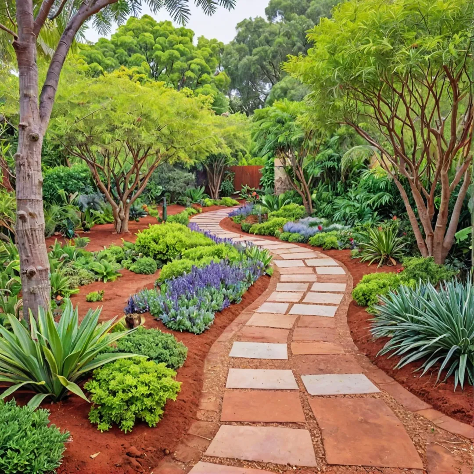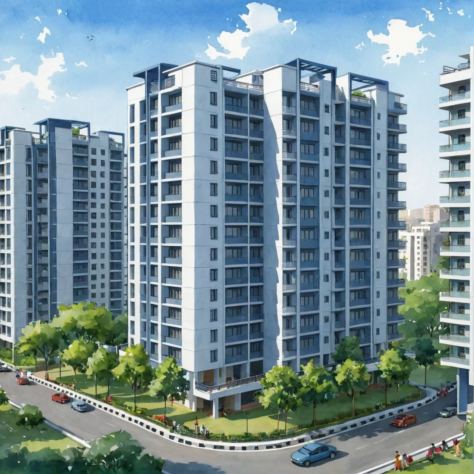Urban Housing Reimagined with Architectural Paradigm at Alita
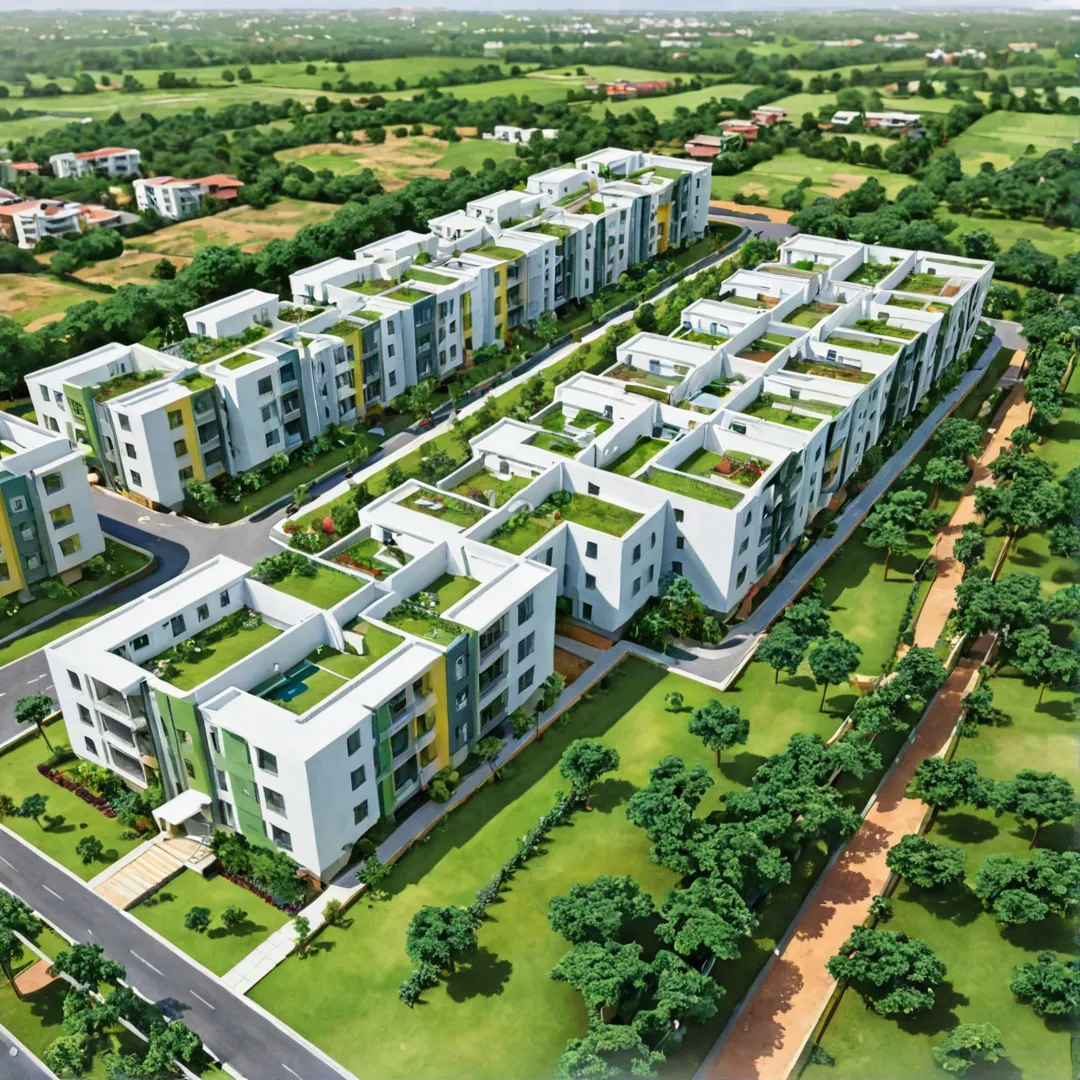
Alita, located in the heart of Bangalore East, is a residential project that redefines urban housing with its unique architectural paradigm. With a focus on sustainability, accessibility, and community living, Alita offers a holistic living experience that combines affordability with purposeful design.
The residential plot layout is carefully crafted to offer a diverse range of plot sizes catering to various housing preferences, ensuring a mix of housing types for a vibrant community. Plot orientations are strategically planned to optimize natural light exposure and ventilation, enhancing the overall living experience for residents. The landscape design harmoniously integrates green spaces throughout the layout, providing residents with aesthetically pleasing parks and recreational areas.
The electrical design prioritizes safety, efficiency, and aesthetics, with underground wiring and an ample number of electrical outlets to meet daily needs. The stormwater design encompasses a comprehensive network of drains strategically placed to mitigate potential waterlogging during heavy rains. The water supply design features a well-planned distribution network ensuring efficient access points throughout the residential layout, while the sanitary design incorporates a systematic sewer system with proper waste disposal mechanisms.








