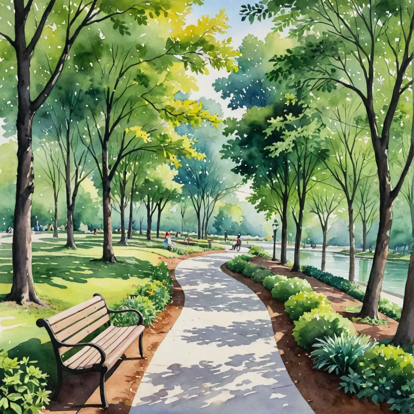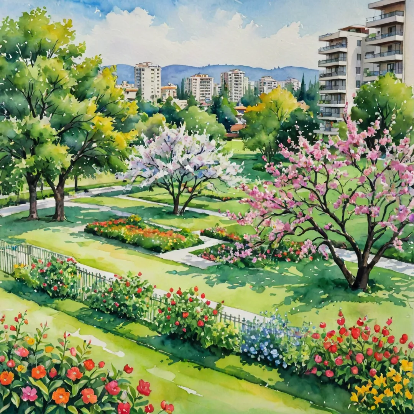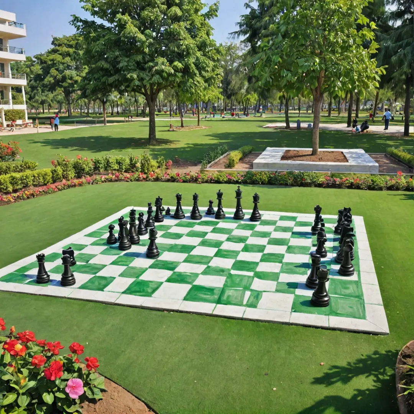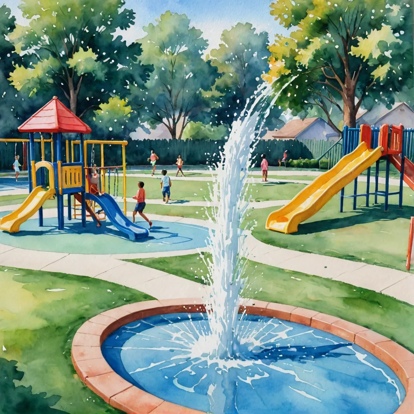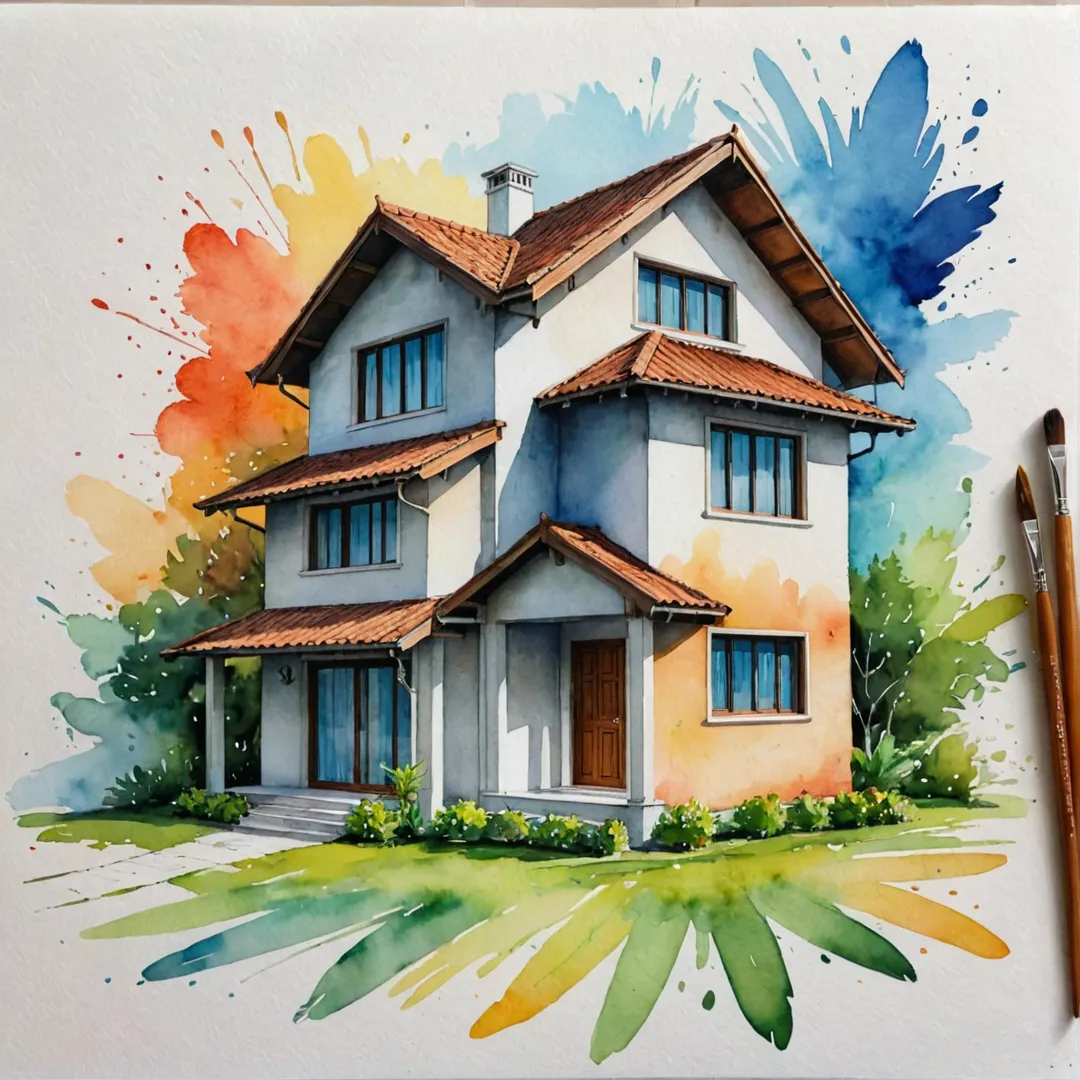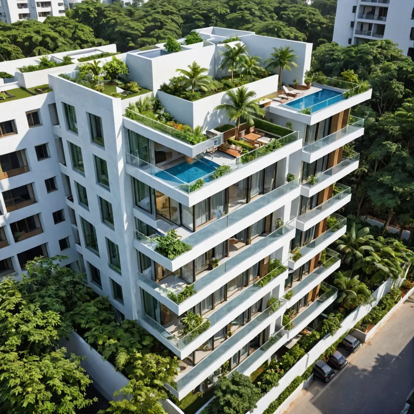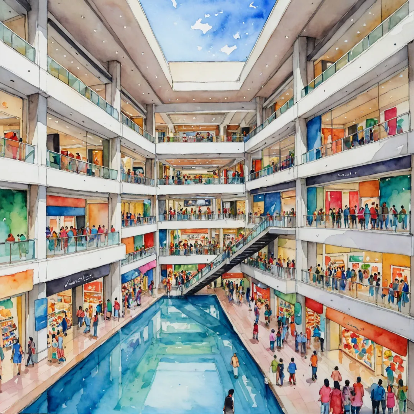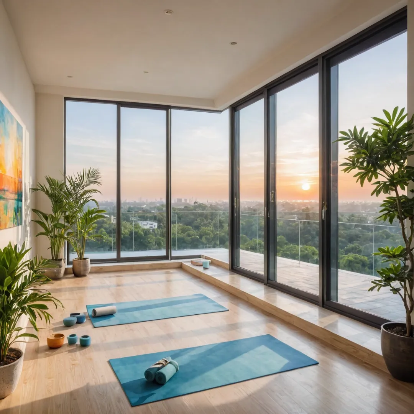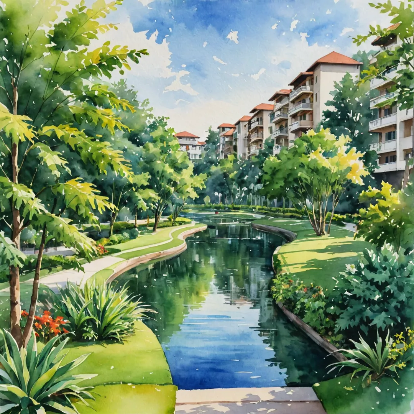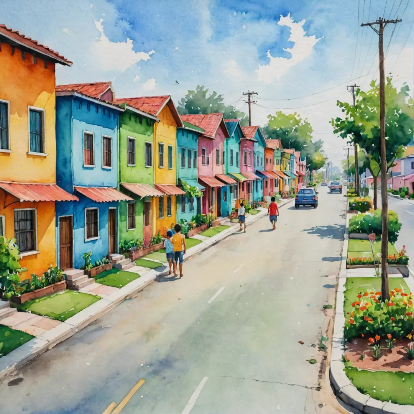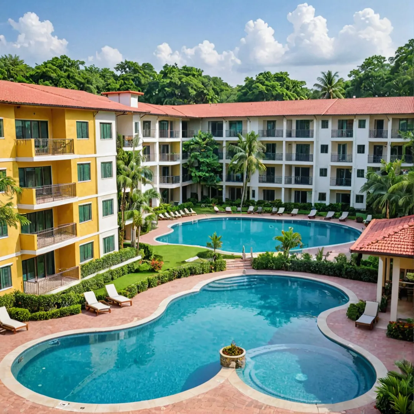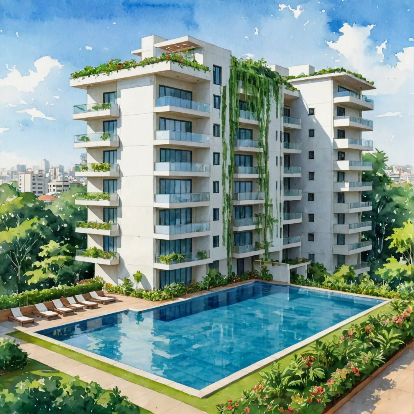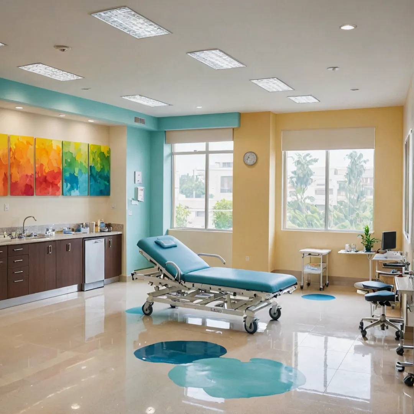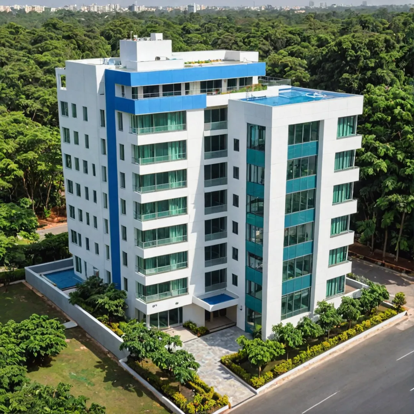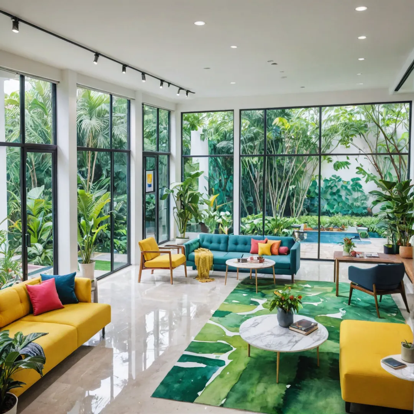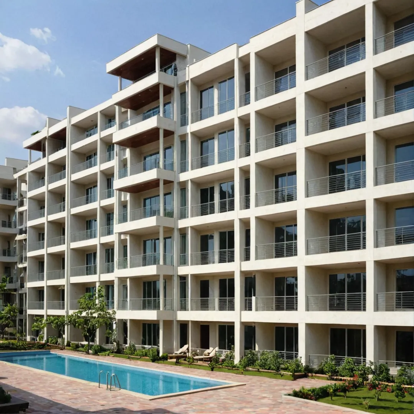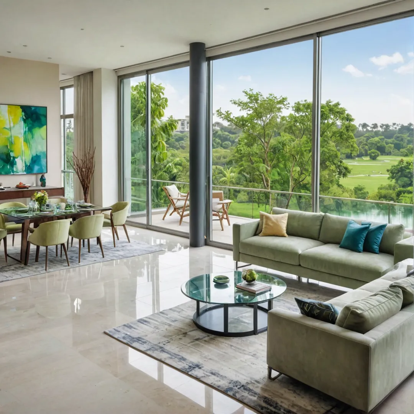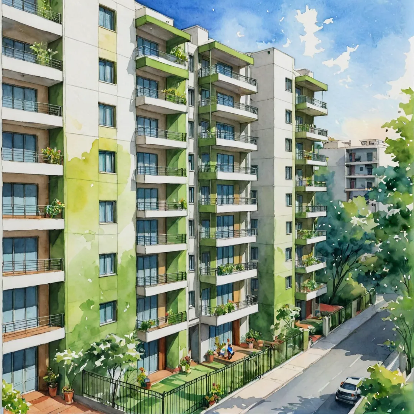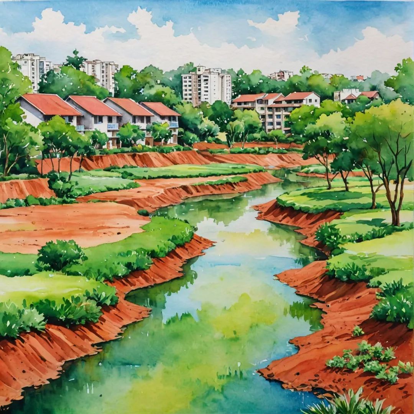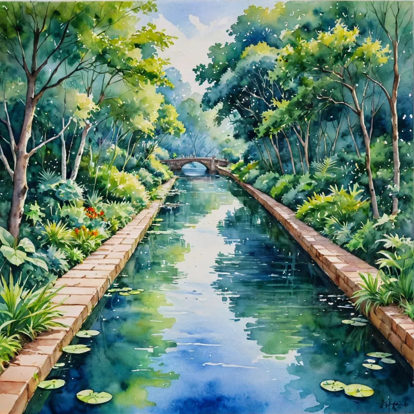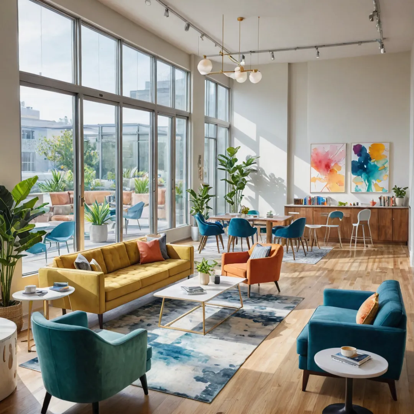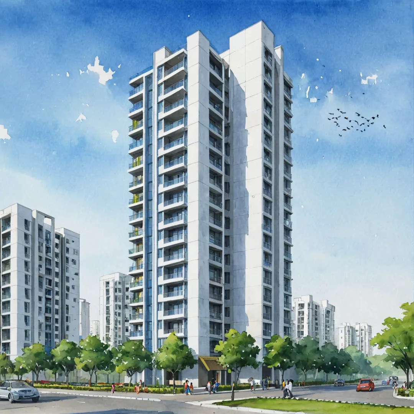Fostering Harmony: The Cohesive Design Elements of Alita
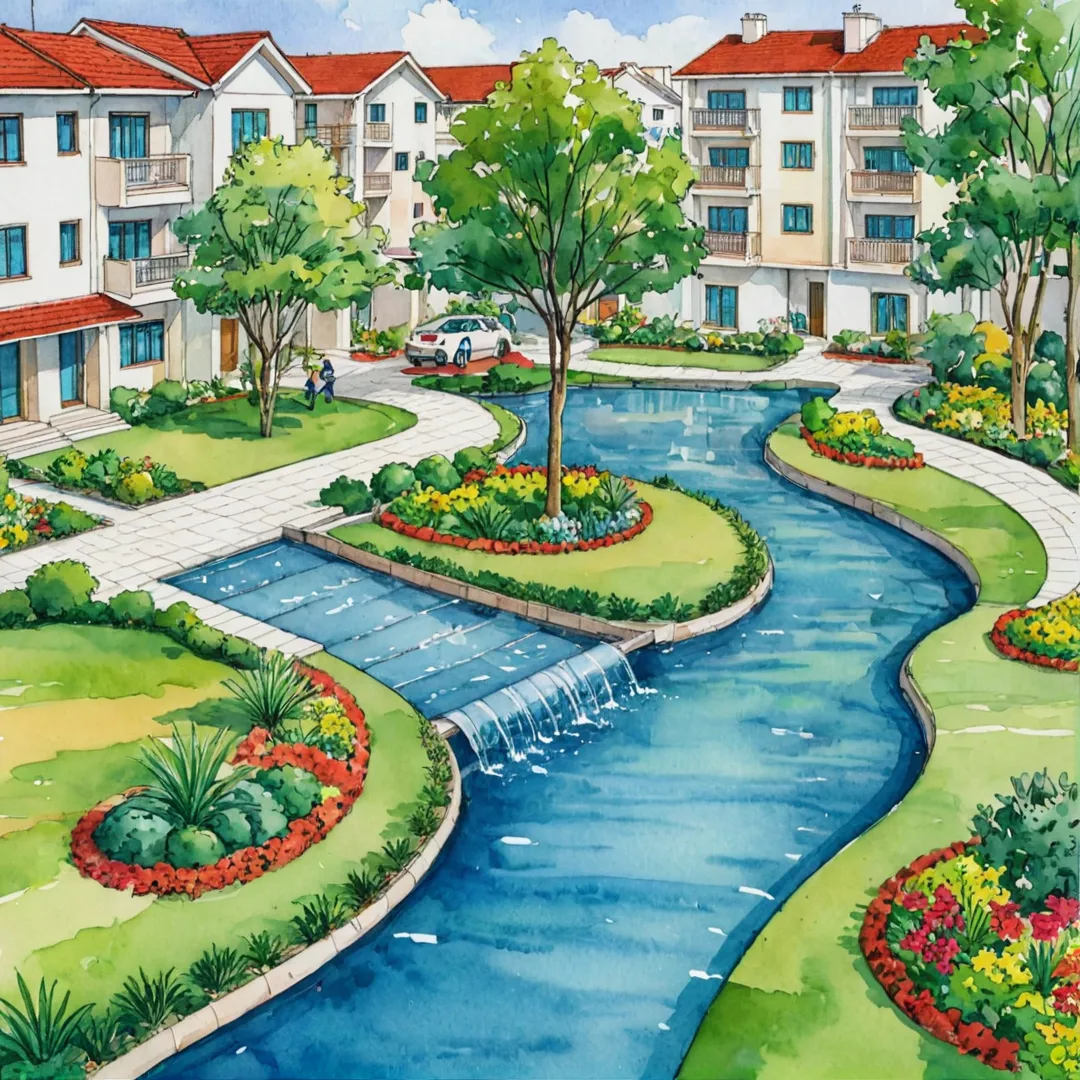
Alita, located in the heart of Bangalore East, is a residential project that embodies the perfect blend of affordability, sustainability, and accessibility. The cohesive design elements of Alita are meticulously crafted to create a harmonious living environment, fostering a sense of community and promoting a holistic lifestyle.
The residential plot layout is thoughtfully designed to offer a diverse range of plot sizes, catering to various housing preferences and ensuring a mix of housing types for a vibrant community. The strategic orientation of plots optimizes natural light exposure and ventilation, enhancing the overall living experience for residents. The landscape design harmoniously integrates green spaces throughout the layout, providing residents with aesthetically pleasing parks and recreational areas.
The electrical design prioritizes safety, efficiency, and aesthetics, with carefully chosen street lighting that contributes to the overall ambiance. Underground wiring maintains a clutter-free environment, and an ample number of electrical outlets meet the daily needs of residents. The stormwater design includes a comprehensive network of drains strategically placed to mitigate potential waterlogging during heavy rains, promoting sustainable practices.


