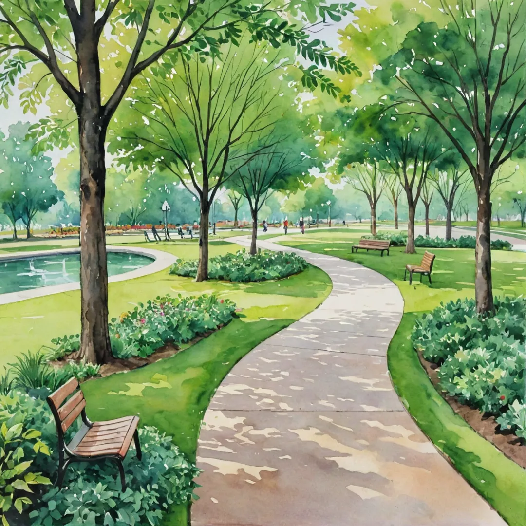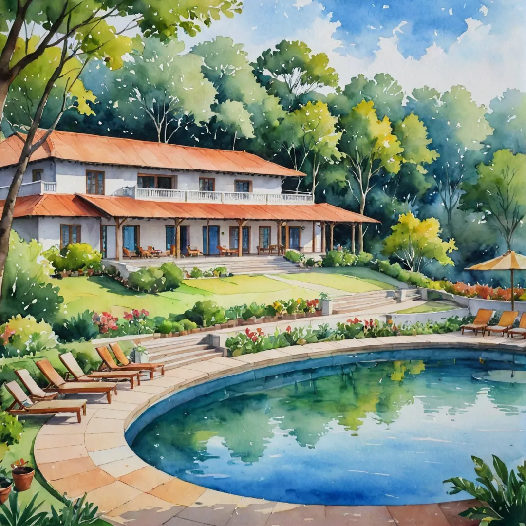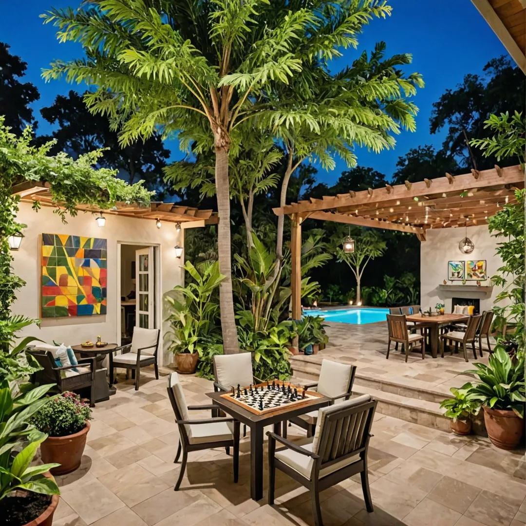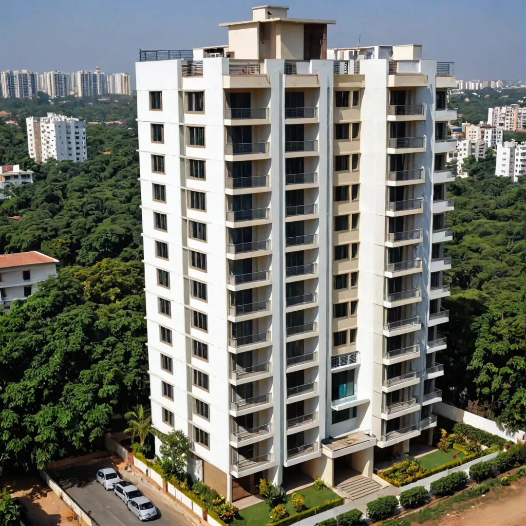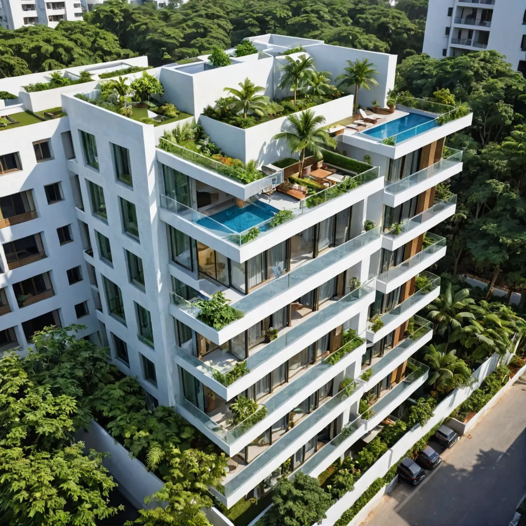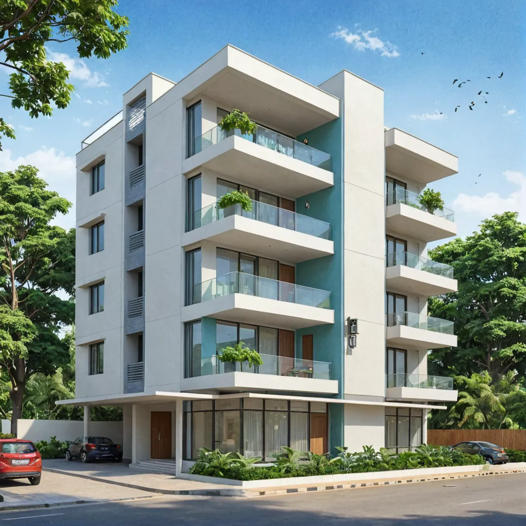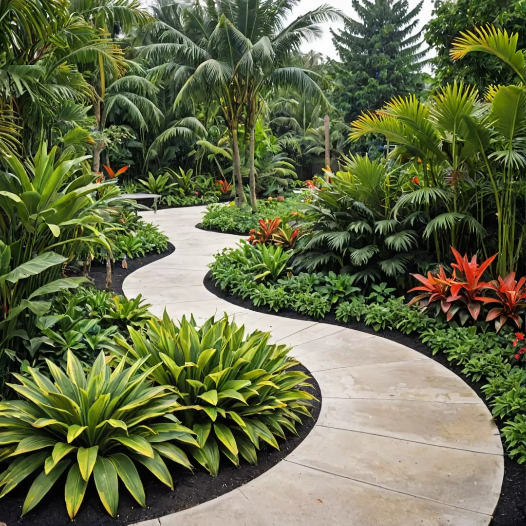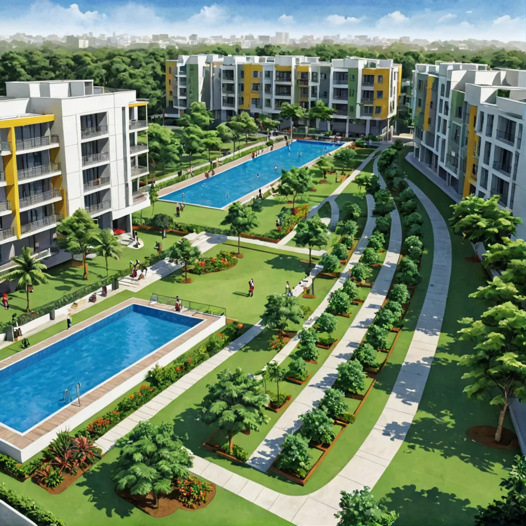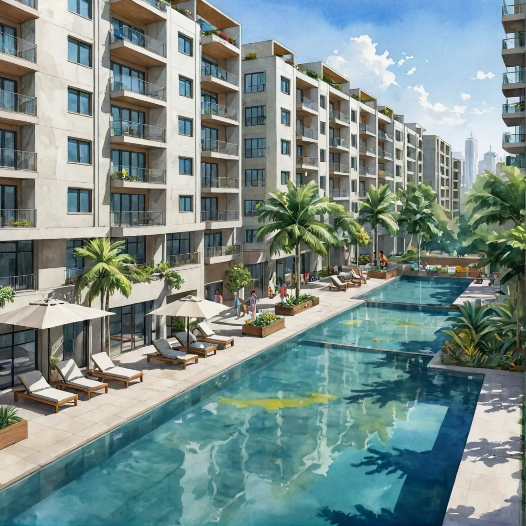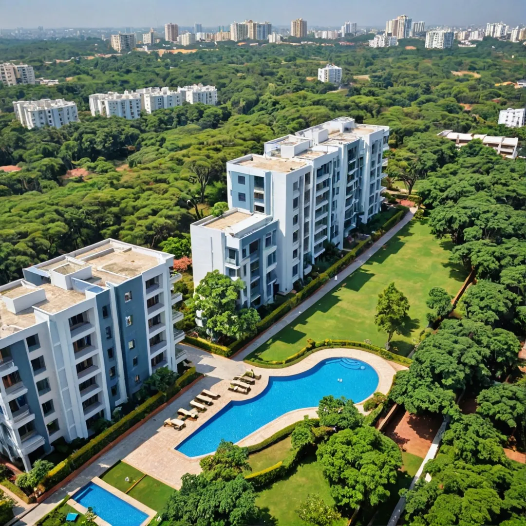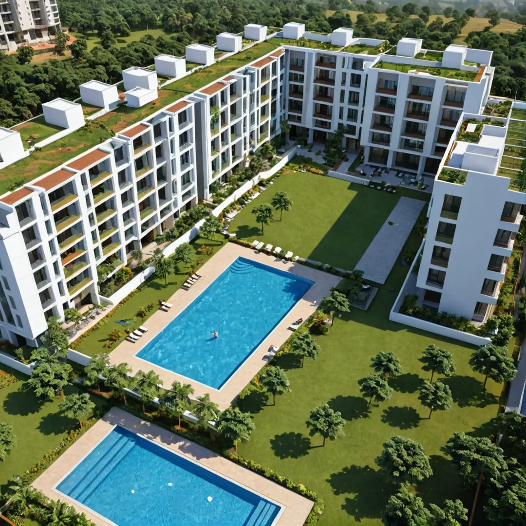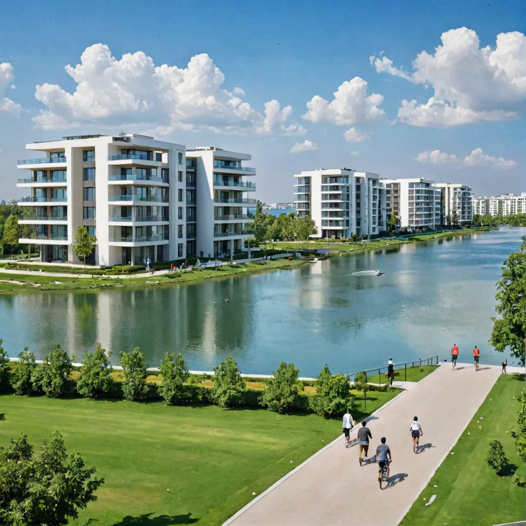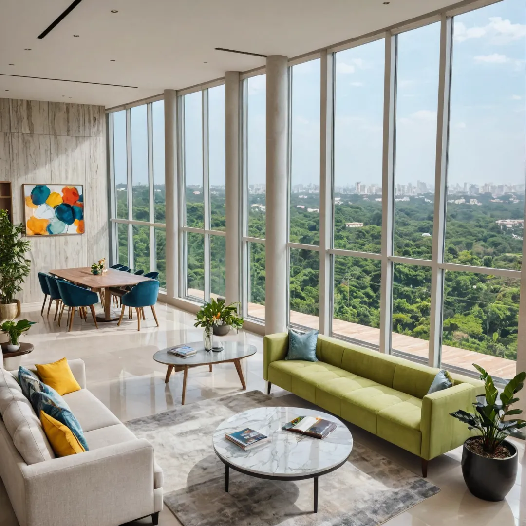Design Excellence: An Insight into Alita Footpath and Road Layout
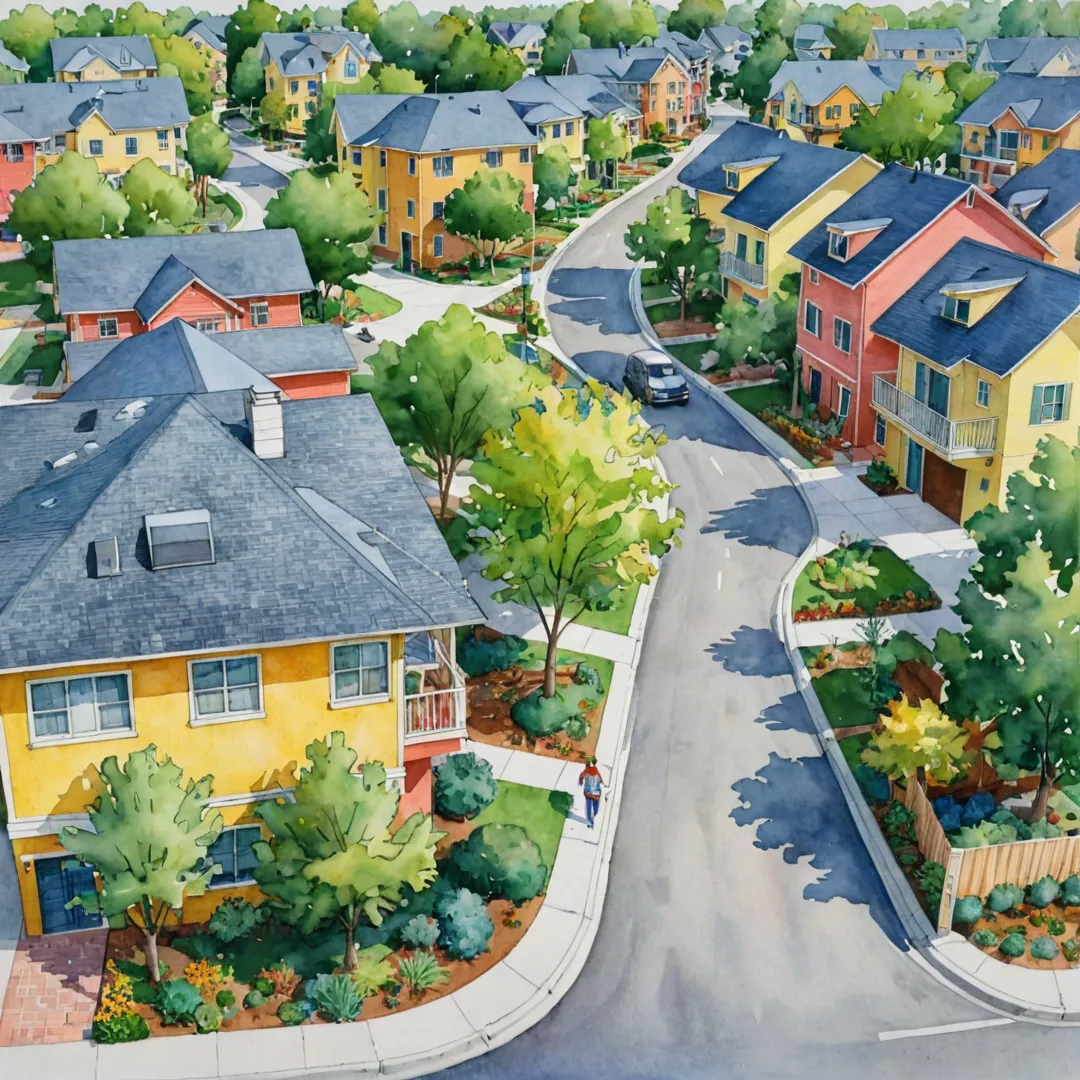
Alita, located in Kacharakanahalli, Near Soukya road, Bangalore, offers residents a unique living experience with its well-planned layout that incorporates functional design principles to promote connectivity, accessibility, sustainability, and community interaction. One of the vital aspects of Alita is its footpath and road layout, which prioritizes both form and function.
In this article, we will explore how Alita blends design excellence with practicality in its footpath and road layout, creating a safe and walkable environment for residents. We will examine various aspects of the layout, including plot size and orientation, landscape design, electrical design, stormwater design, water supply, sanitary design, and amenities design. By analyzing each of these elements, we will gain insight into how Alita stands out as a shining example of urban planning.
Alita boasts an impressive plot size and orientation that caters to various housing preferences, ensuring a diverse range of housing types for a vibrant community. The residential plot layout is carefully crafted to optimize natural light exposure and ventilation, enhancing the overall living experience for residents. With its thoughtfully planned footpaths, Alita encourages outdoor activities and community interaction while promoting pedestrian safety and connectivity. The seamless integration of footpaths with well-designed smaller residential streets creates a functional hierarchy that prioritizes both form and function.


