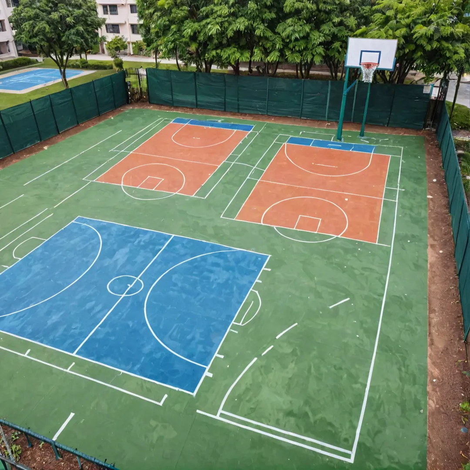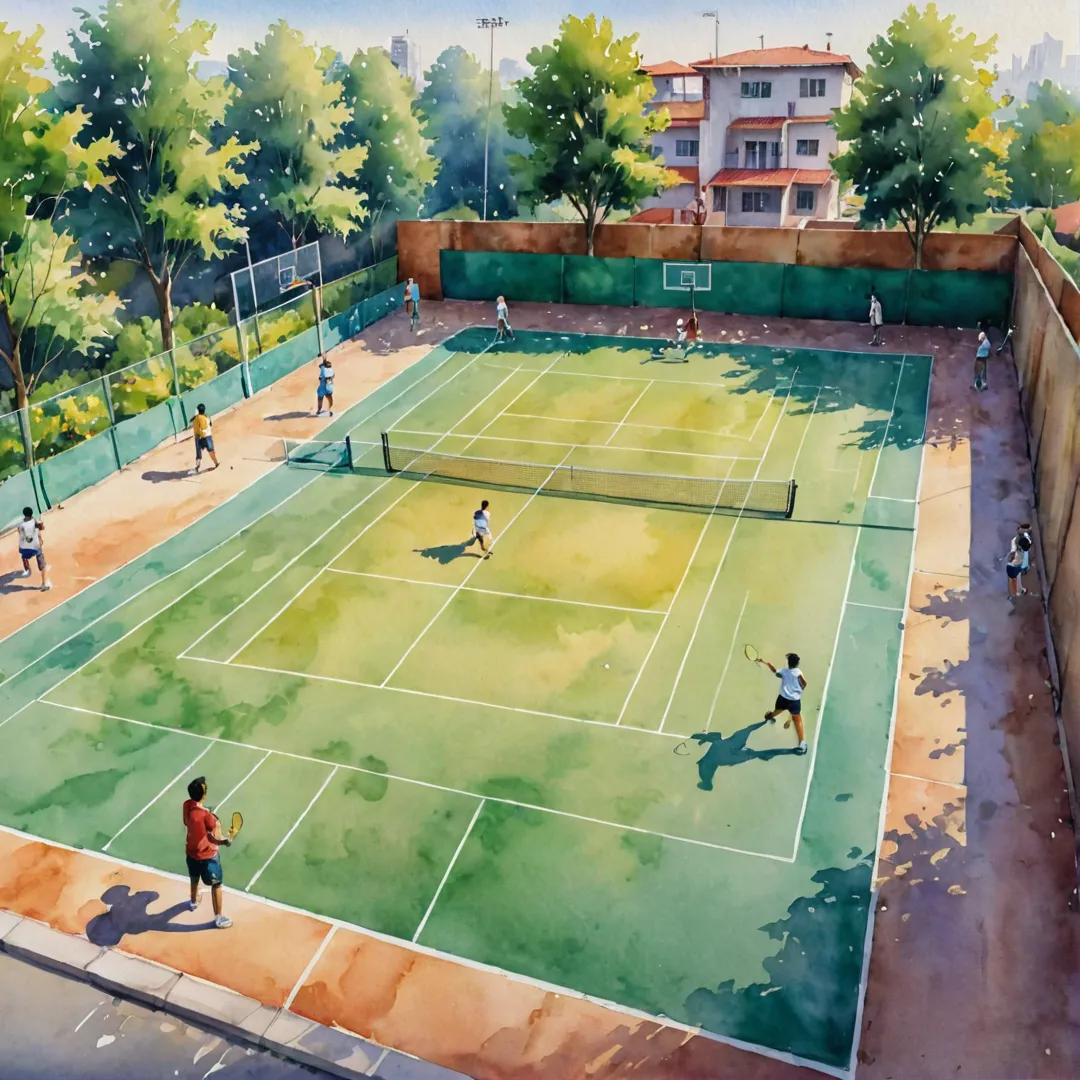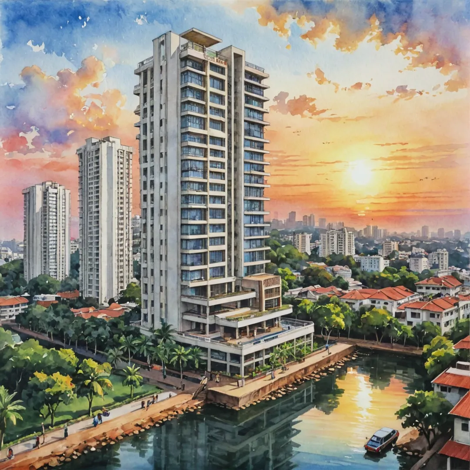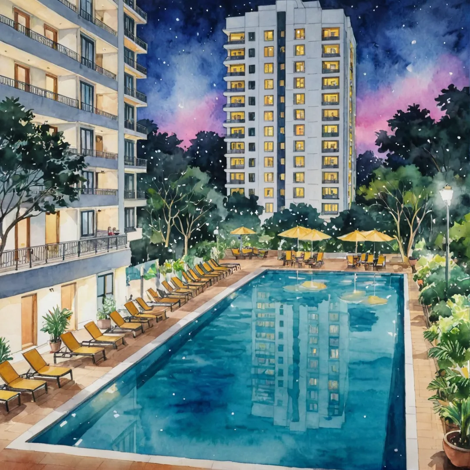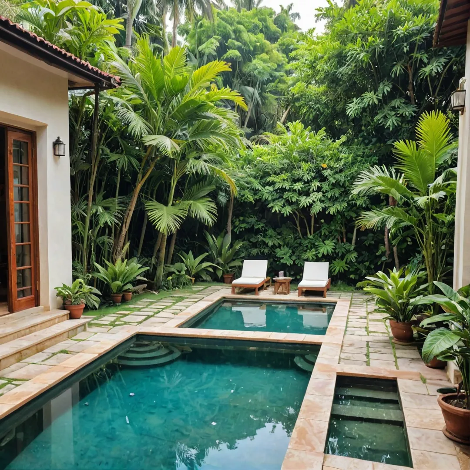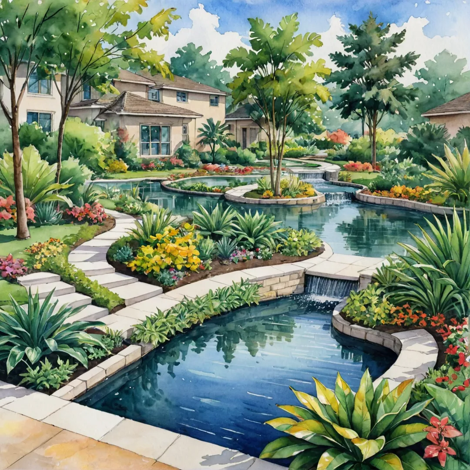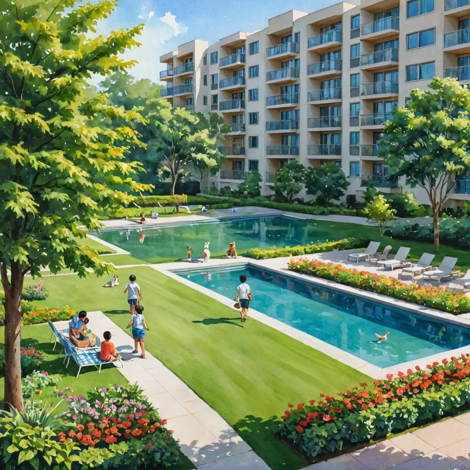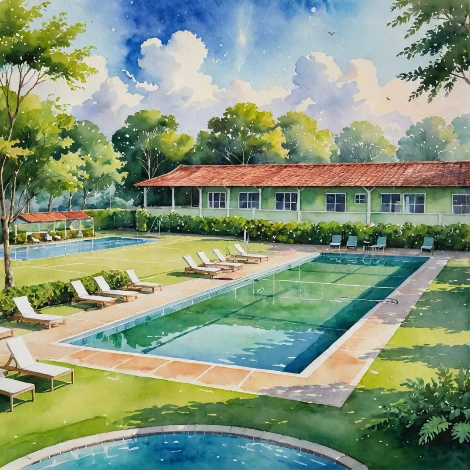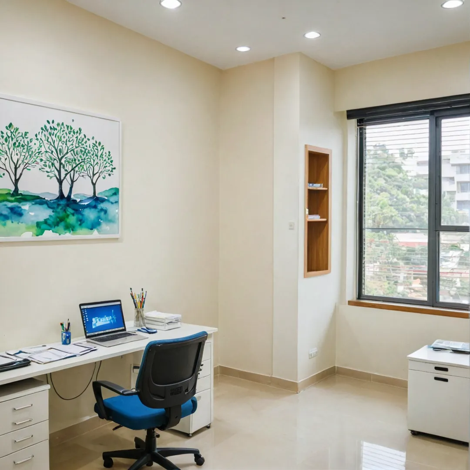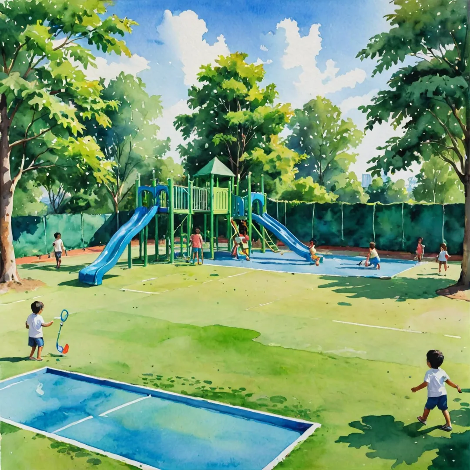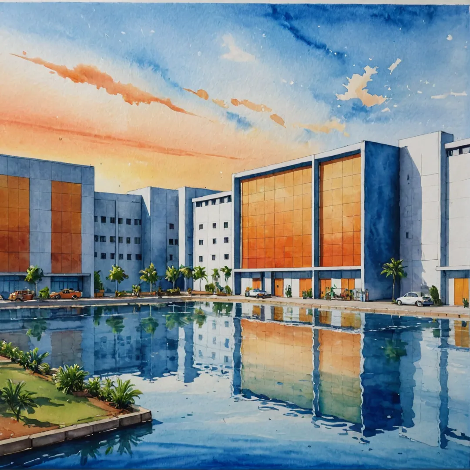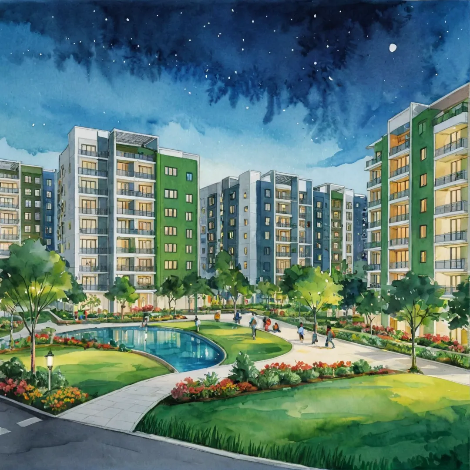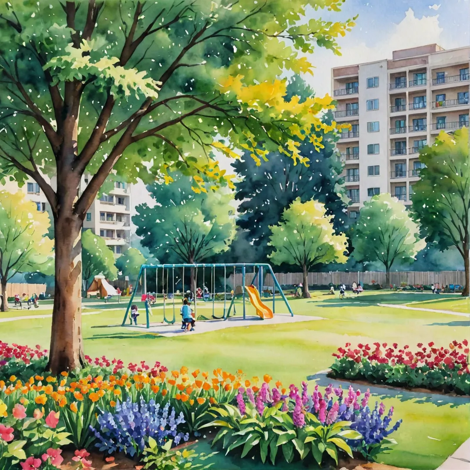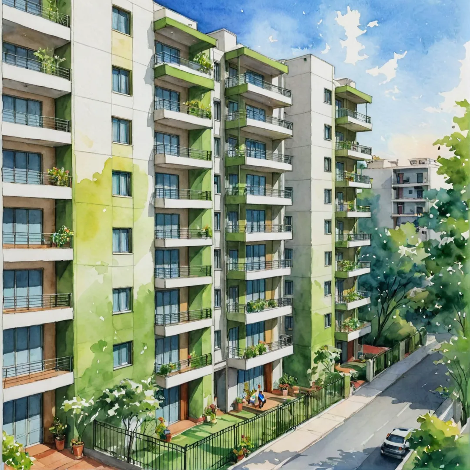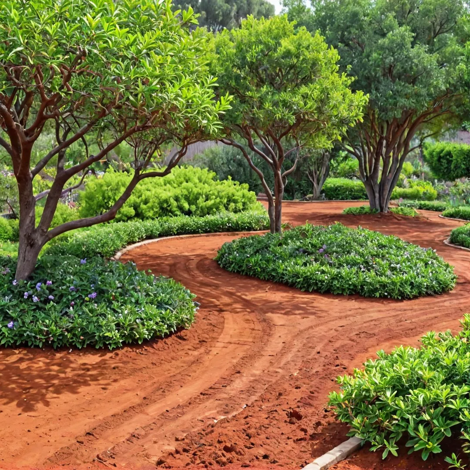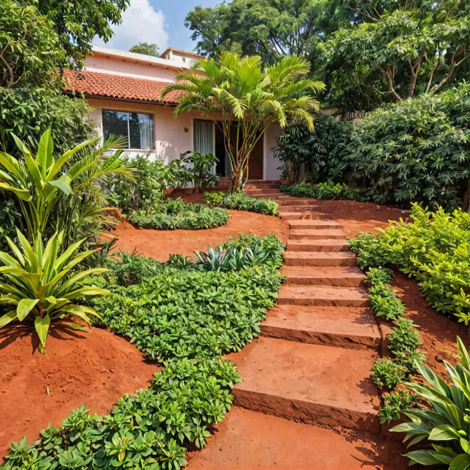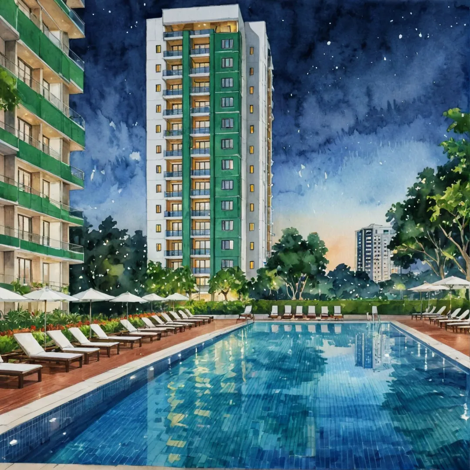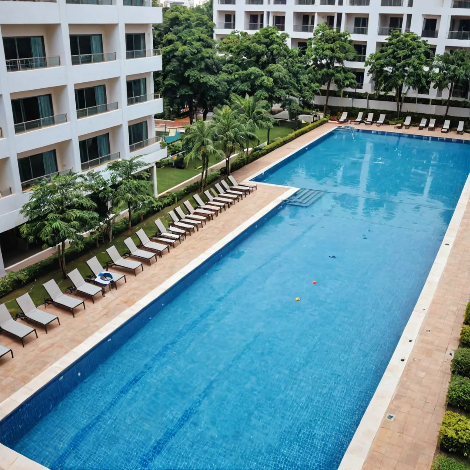Alita Master Plan: Synergy of Design and Functionality
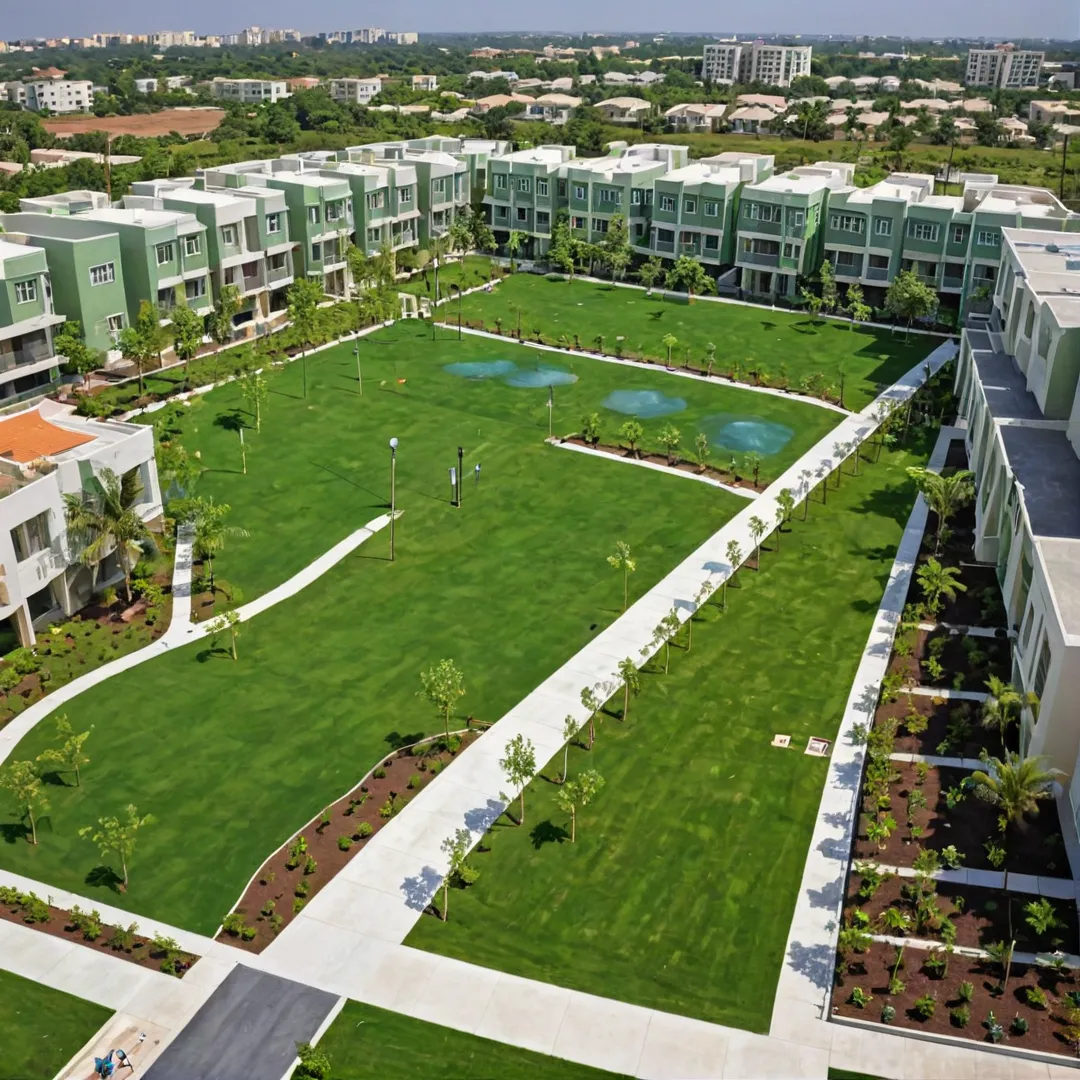
Alita, located in Kacharakanahalli, near Whitefield, Bangalore, embodies a thoughtful design that seamlessly integrates functionality, sustainability, and affordability. The residential plot layout is meticulously crafted to cater to various housing preferences, ensuring a diverse range of plot sizes for a vibrant community. Plot orientations are strategically planned to optimize natural light exposure and ventilation, enhancing the overall living experience for residents.
The landscape design harmoniously incorporates green spaces throughout the layout, providing residents with aesthetically pleasing parks and recreational areas. A diverse selection of trees, shrubs, and flowering plants is carefully chosen to create a lush environment that promotes community interaction and outdoor activities. The electrical design prioritizes safety, efficiency, and aesthetics, ensuring an ample number of electrical outlets to meet daily needs while maintaining a clutter-free environment.
The stormwater design features a comprehensive network of drains strategically placed to mitigate potential waterlogging during heavy rains. Rain gardens and permeable surfaces are integrated to enhance stormwater management, promoting sustainable practices. Underground stormwater drains are connected to harvesting pits designed to standards, further emphasizing Alita commitment to environmental responsibility. The water supply design ensures efficient access points throughout the residential layout while encouraging rainwater harvesting systems for sustainable water usage practices.






